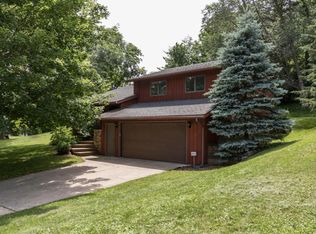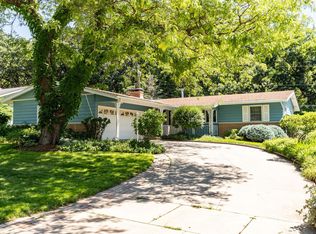Closed
$300,000
1015 19th Ave NE, Rochester, MN 55906
4beds
3baths
2,604sqft
Duplex Up and Down
Built in 1915
-- sqft lot
$305,800 Zestimate®
$115/sqft
$1,454 Estimated rent
Home value
$305,800
$281,000 - $333,000
$1,454/mo
Zestimate® history
Loading...
Owner options
Explore your selling options
What's special
Whether you're looking for a profitable investment, a long-term rental, or an AirBnb opportunity, this property checks all the boxes. Discover the perfect blend of comfort and convenience with this spacious Up/Down Duplex nestled in a quiet Northeast neighborhood. The main floor offers a 2-bedroom, 2-bathroom layout, while the upper unit features 2 bedrooms and 1 bathroom, providing flexibility for various living arrangements. Both units boast newer vinyl siding and replacement windows, ensuring durability and energy efficiency. Modern updates, including a newer boiler and updated electrical system, add peace of mind and reliability. The upper unit shines with sleek stainless steel appliances and a newer washer and dryer in the lower level laundry. Don’t miss out on a versatile property with everything you need for ease, comfort, and income potential!
Zillow last checked: 8 hours ago
Listing updated: August 26, 2025 at 09:13am
Listed by:
Matt Ulland 507-269-6096,
Re/Max Results
Bought with:
Sandra Reid
Re/Max Results
Source: NorthstarMLS as distributed by MLS GRID,MLS#: 6729992
Facts & features
Interior
Bedrooms & bathrooms
- Bedrooms: 4
- Bathrooms: 3
Heating
- Baseboard, Boiler, Radiant
Features
- Basement: Block,Crawl Space,Full,Single Tenant Access,Storage Space,Unfinished,Walk-Out Access
Interior area
- Total structure area: 2,604
- Total interior livable area: 2,604 sqft
- Finished area above ground: 1,764
- Finished area below ground: 0
Property
Parking
- Total spaces: 1
- Parking features: Attached, Asphalt, Electric, Heated Garage, Paved, More Parking Onsite for Fee, Storage, Tuckunder Garage
- Attached garage spaces: 1
- Details: Garage Dimensions (14 x 30), Garage Door Height (8), Garage Door Width (9)
Accessibility
- Accessibility features: None
Features
- Levels: Two
- Patio & porch: Deck, Patio
- Fencing: None
Lot
- Size: 10,018 sqft
- Dimensions: 80 x 126
- Features: Near Public Transit, Many Trees
- Topography: Gently Rolling,High Ground,Sloped,Walkout,Wooded
Details
- Foundation area: 924
- Parcel number: 743611014302
- Zoning description: Residential-Multi-Family
Construction
Type & style
- Home type: MultiFamily
- Property subtype: Duplex Up and Down
Materials
- Vinyl Siding, Block, Frame
- Roof: Age Over 8 Years
Condition
- Age of Property: 110
- New construction: No
- Year built: 1915
Utilities & green energy
- Electric: Circuit Breakers, 100 Amp Service
- Gas: Natural Gas
- Sewer: City Sewer/Connected
- Water: City Water/Connected
- Utilities for property: Underground Utilities
Community & neighborhood
Location
- Region: Rochester
- Subdivision: Miners Heights 6th Add-Torrens
Other
Other facts
- Road surface type: Paved
Price history
| Date | Event | Price |
|---|---|---|
| 8/25/2025 | Sold | $300,000-3.2%$115/sqft |
Source: | ||
| 6/30/2025 | Pending sale | $309,900$119/sqft |
Source: | ||
| 6/11/2025 | Listed for sale | $309,900$119/sqft |
Source: | ||
Public tax history
| Year | Property taxes | Tax assessment |
|---|---|---|
| 2024 | $3,780 | $251,000 +1.6% |
| 2023 | -- | $247,000 +3.6% |
| 2022 | $3,492 +5.9% | $238,400 +14.1% |
Find assessor info on the county website
Neighborhood: 55906
Nearby schools
GreatSchools rating
- 7/10Jefferson Elementary SchoolGrades: PK-5Distance: 0.6 mi
- 4/10Kellogg Middle SchoolGrades: 6-8Distance: 0.9 mi
- 8/10Century Senior High SchoolGrades: 8-12Distance: 1.3 mi
Schools provided by the listing agent
- Elementary: Jefferson
- Middle: Kellogg
- High: Century
Source: NorthstarMLS as distributed by MLS GRID. This data may not be complete. We recommend contacting the local school district to confirm school assignments for this home.
Get a cash offer in 3 minutes
Find out how much your home could sell for in as little as 3 minutes with a no-obligation cash offer.
Estimated market value$305,800
Get a cash offer in 3 minutes
Find out how much your home could sell for in as little as 3 minutes with a no-obligation cash offer.
Estimated market value
$305,800

