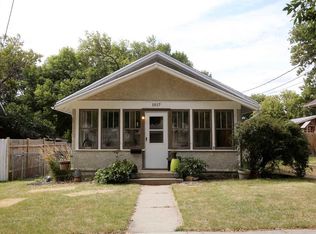Charming 3 bed 2 bath home in non-flooded neighborhood area of Minot. Freshly updated main floor includes: original hardwood floors, new carpet, stainless steel appliances, vinyl plank and tile flooring, a wood burning fire place, double pane vinyl windows throughout, partially finished basement, and central air. Outside you will find a 2-stall garage, newer roof, covered front porch, good sized shed, fenced front yard area, and a large fenced backyard with alley access. Call an agent to schedule a showing today!
This property is off market, which means it's not currently listed for sale or rent on Zillow. This may be different from what's available on other websites or public sources.

