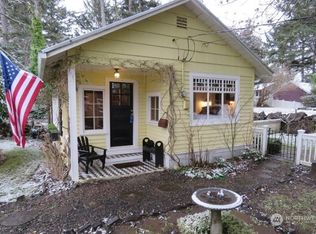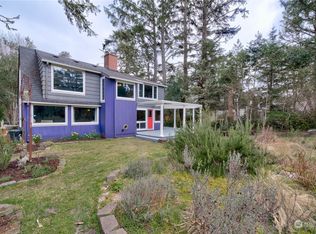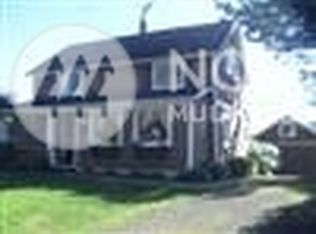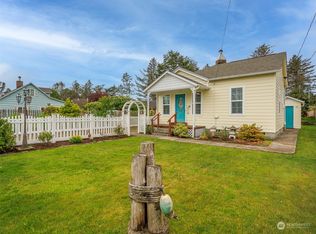Sold
Listed by:
Lesley Ferguson,
Realty One Group Pacifica
Bought with: ZNonMember-Office-MLS
$379,000
1015 40th Place, Seaview, WA 98644
3beds
1,380sqft
Single Family Residence
Built in 1905
2,299.97 Square Feet Lot
$376,100 Zestimate®
$275/sqft
$3,098 Estimated rent
Home value
$376,100
Estimated sales range
Not available
$3,098/mo
Zestimate® history
Loading...
Owner options
Explore your selling options
What's special
This adorable 1905 home in historic Seaview, WA has been lovingly cared for by twin sisters for 65 years, and is now ready for new owners to fill it with memories of their own. Just two blocks from the Seaview beach approach, the main floor features a cozy living room with fireplace, large kitchen with Corian counters, 1.5 baths, laundry room, and direct access to the garage. Upstairs, the attic comfortably sleeps six and includes a half bath. Above the 360 sq ft garage is a separate cedar-clad studio apartment with a 3/4 bath—it smells just like a cedar chest. Compact corner lot lot means less work and more play for those who know the rhythm and soul of this unique beachside community. Furnished and ready for fun on the Cool Coast!
Zillow last checked: 8 hours ago
Listing updated: September 29, 2025 at 04:05am
Offers reviewed: Aug 04
Listed by:
Lesley Ferguson,
Realty One Group Pacifica
Bought with:
Non Member ZDefault
ZNonMember-Office-MLS
Source: NWMLS,MLS#: 2411012
Facts & features
Interior
Bedrooms & bathrooms
- Bedrooms: 3
- Bathrooms: 5
- Full bathrooms: 1
- 3/4 bathrooms: 1
- 1/2 bathrooms: 2
- Main level bathrooms: 2
Bathroom full
- Level: Main
Other
- Level: Main
Kitchen with eating space
- Level: Main
Living room
- Level: Main
Utility room
- Level: Main
Heating
- Fireplace, Baseboard, Electric
Cooling
- None
Appliances
- Included: Dryer(s), Refrigerator(s), Stove(s)/Range(s), Washer(s), Water Heater: Electric, Water Heater Location: Garage, Water Heater Location: house
Features
- Loft
- Flooring: Softwood, Vinyl
- Basement: None
- Number of fireplaces: 1
- Fireplace features: Wood Burning, Main Level: 1, Fireplace
Interior area
- Total structure area: 1,380
- Total interior livable area: 1,380 sqft
Property
Parking
- Total spaces: 2
- Parking features: Attached Garage, Off Street
- Attached garage spaces: 2
Features
- Levels: One and One Half
- Stories: 1
- Patio & porch: Fireplace, Loft, Water Heater
- Has view: Yes
- View description: Territorial
Lot
- Size: 2,299 sqft
- Dimensions: 50 x 46
- Features: Corner Lot, Dead End Street, Paved, Deck, Patio
- Topography: Level
Details
- Additional structures: ADU Beds: 1, ADU Baths: 1
- Parcel number: 73026005405
- Zoning: R1
- Zoning description: Jurisdiction: County
- Special conditions: Standard
Construction
Type & style
- Home type: SingleFamily
- Property subtype: Single Family Residence
Materials
- Wood Siding
- Foundation: Block, Poured Concrete
- Roof: Composition
Condition
- Good
- Year built: 1905
- Major remodel year: 1905
Utilities & green energy
- Electric: Company: PUD No. 2
- Sewer: Sewer Connected, Company: Seaview Sewer
- Water: Public, Company: City of Long Beach
Community & neighborhood
Location
- Region: Seaview
- Subdivision: Seaview
Other
Other facts
- Listing terms: Cash Out,Conventional,FHA,USDA Loan,VA Loan
- Cumulative days on market: 6 days
Price history
| Date | Event | Price |
|---|---|---|
| 8/29/2025 | Sold | $379,000$275/sqft |
Source: | ||
| 8/5/2025 | Pending sale | $379,000$275/sqft |
Source: | ||
| 7/31/2025 | Listed for sale | $379,000$275/sqft |
Source: | ||
Public tax history
| Year | Property taxes | Tax assessment |
|---|---|---|
| 2023 | $2,004 +3.2% | $289,000 +34.2% |
| 2022 | $1,941 -13.8% | $215,400 +10.2% |
| 2021 | $2,251 +1.3% | $195,400 +7.4% |
Find assessor info on the county website
Neighborhood: 98644
Nearby schools
GreatSchools rating
- NALong Beach Elementary SchoolGrades: K-2Distance: 1.2 mi
- 3/10Hilltop SchoolGrades: 6-8Distance: 1.5 mi
- 5/10Ilwaco Sr High SchoolGrades: 9-12Distance: 1.5 mi
Schools provided by the listing agent
- Middle: Hilltop Middle
- High: Ilwaco Snr High
Source: NWMLS. This data may not be complete. We recommend contacting the local school district to confirm school assignments for this home.

Get pre-qualified for a loan
At Zillow Home Loans, we can pre-qualify you in as little as 5 minutes with no impact to your credit score.An equal housing lender. NMLS #10287.



