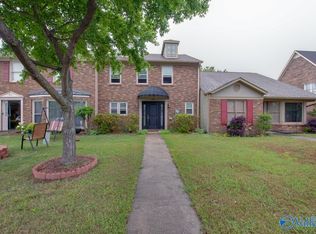Spacious, brick single-story in SW Decatur where style, versatility, and comfort blend effortlessly! With elegant tray ceiling, cozy fireplace, and convenient built-ins, gather with friends and loved ones in the large living room. The heart of the home, this kitchen features rich cabinetry, breakfast bar, and sleek stainless-steel appliances sure to impress your inner chef. Relax and unwind within the air primary suite with oversized walk-in closet. Its luxurious, private bath offers a spa-like retreat with a soaking tub, separate shower, and dual sink vanity. Enjoy the outdoors from the fenced-in backyard or screened in patio perfect for outdoor relaxation rain or shine. Don't miss this must-see! Schedule your showing now before it's gone!
BEWARE OF SCAMMERS. We DO NOT advertise on Facebook Marketplace or Craigslist, and we will NEVER ask you to wire money or pay in cash.
The price listed is based on a 12-month lease for an approved applicant. Prices and special offers are valid for new residents only. All leasing information is believed to be accurate; however, prices and special offers may change without notice and are not guaranteed until the application has been approved. Additional fees may apply, including a lease administration fee, damage waiver fee, and pet fees (where applicable). This property allows self guided viewing without an appointment. Contact for details.
House for rent
Special offer
$1,738/mo
1015 Ashenbury Park, Decatur, AL 35603
3beds
1,793sqft
Price may not include required fees and charges.
Single family residence
Available now
Cats, small dogs OK
Ceiling fan
-- Laundry
Attached garage parking
-- Heating
What's special
Convenient built-insFenced-in backyardCozy fireplaceSoaking tubOutdoor relaxationOversized walk-in closetDual sink vanity
- 85 days
- on Zillow |
- -- |
- -- |
Travel times
Looking to buy when your lease ends?
See how you can grow your down payment with up to a 6% match & 4.15% APY.
Facts & features
Interior
Bedrooms & bathrooms
- Bedrooms: 3
- Bathrooms: 2
- Full bathrooms: 2
Cooling
- Ceiling Fan
Appliances
- Included: Microwave, Range Oven, Refrigerator
Features
- Ceiling Fan(s), Walk In Closet
Interior area
- Total interior livable area: 1,793 sqft
Property
Parking
- Parking features: Attached
- Has attached garage: Yes
- Details: Contact manager
Features
- Patio & porch: Patio, Porch
- Exterior features: Walk In Closet
Details
- Parcel number: 0205220002019014
Construction
Type & style
- Home type: SingleFamily
- Property subtype: Single Family Residence
Community & HOA
Location
- Region: Decatur
Financial & listing details
- Lease term: Contact For Details
Price history
| Date | Event | Price |
|---|---|---|
| 7/7/2025 | Price change | $1,738-8.3%$1/sqft |
Source: Zillow Rentals | ||
| 6/25/2025 | Price change | $1,895-2.8%$1/sqft |
Source: Zillow Rentals | ||
| 5/29/2025 | Listed for rent | $1,949+1.2%$1/sqft |
Source: Zillow Rentals | ||
| 11/4/2022 | Listing removed | -- |
Source: Zillow Rental Network Premium | ||
| 10/31/2022 | Price change | $1,925-0.8%$1/sqft |
Source: Zillow Rental Network Premium | ||
Neighborhood: 35603
- Special offer! Exclusive Limited-Time Offer! Receive ONE FREE MONTH OF RENT and apply it over 12 months for a reduced rate of just $1,738/month or use it upfront to simplify your move and lease at the original rate of $1,895/month.
![[object Object]](https://photos.zillowstatic.com/fp/42003234e330f0805bb06aad76dd2813-p_i.jpg)
