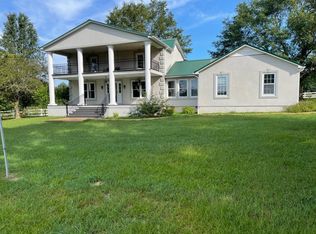Closed
$249,000
1015 Blanton Rd, Adamsville, TN 38310
3beds
1,602sqft
Single Family Residence, Residential
Built in 1998
2.14 Acres Lot
$251,800 Zestimate®
$155/sqft
$1,769 Estimated rent
Home value
$251,800
$227,000 - $279,000
$1,769/mo
Zestimate® history
Loading...
Owner options
Explore your selling options
What's special
One owner home! Great location! This charming 3 bedroom, 2 full bath home with over 1,600 heated and over 2,200 square feet under roof offers plenty of space inside and out, with approximately 2.14 level acres. This is one of the nicest pieces of land out there. This home has several vaulted ceilings throughout, custom oak cabinets, formal dining room, plus eat-in kitchen, separate tub and shower in the master, walk-in closet, 2 car attached garage, nice new large deck on back. Detached shop/garage/storage building in back. This home has lots going for it, better hurry! Located close to the Tennessee River, Shiloh Golf Course and Shiloh National Park.
Zillow last checked: 8 hours ago
Listing updated: 17 hours ago
Listing Provided by:
Pam Dickerson 731-607-1786,
Weichert, Realtors - Crunk Real Estate
Bought with:
Tara Bellomy
Property Specialists Realty
Source: RealTracs MLS as distributed by MLS GRID,MLS#: 3080647
Facts & features
Interior
Bedrooms & bathrooms
- Bedrooms: 3
- Bathrooms: 2
- Full bathrooms: 2
Bedroom 1
- Features: Full Bath
- Level: Full Bath
- Area: 168 Square Feet
- Dimensions: 12x14
Bedroom 2
- Area: 144 Square Feet
- Dimensions: 12x12
Bedroom 3
- Area: 154 Square Feet
- Dimensions: 11x14
Den
- Dimensions: 00x00
Dining room
- Area: 120 Square Feet
- Dimensions: 10x12
Kitchen
- Area: 220 Square Feet
- Dimensions: 11x20
Living room
- Area: 288 Square Feet
- Dimensions: 16x18
Heating
- Central, Natural Gas
Cooling
- Central Air, Ceiling Fan(s)
Appliances
- Included: Dishwasher, Microwave, Refrigerator, Dryer, Washer, Gas Range, Gas Oven
Features
- Walk-In Closet(s)
- Flooring: Carpet, Wood, Vinyl
- Basement: Other
Interior area
- Total structure area: 1,602
- Total interior livable area: 1,602 sqft
Property
Parking
- Total spaces: 3
- Parking features: Garage Door Opener, Garage Faces Front
- Attached garage spaces: 3
Features
- Levels: Three Or More
- Stories: 1
- Patio & porch: Deck
Lot
- Size: 2.14 Acres
- Dimensions: 2.14
Details
- Additional structures: Storage
- Parcel number: 08610100000
- Special conditions: Standard
Construction
Type & style
- Home type: SingleFamily
- Architectural style: Traditional
- Property subtype: Single Family Residence, Residential
Materials
- Roof: Shingle
Condition
- New construction: No
- Year built: 1998
Utilities & green energy
- Sewer: Septic Tank
- Water: Other
- Utilities for property: Natural Gas Available, Cable Connected
Community & neighborhood
Security
- Security features: Smoke Detector(s)
Location
- Region: Adamsville
- Subdivision: Old South Estates Ph2
Price history
| Date | Event | Price |
|---|---|---|
| 10/3/2025 | Sold | $249,000$155/sqft |
Source: | ||
| 8/21/2025 | Pending sale | $249,000$155/sqft |
Source: | ||
| 8/6/2025 | Listed for sale | $249,000+151.5%$155/sqft |
Source: | ||
| 10/30/1998 | Sold | $99,000$62/sqft |
Source: Public Record Report a problem | ||
Public tax history
| Year | Property taxes | Tax assessment |
|---|---|---|
| 2024 | $868 | $49,600 |
| 2023 | $868 +35.3% | $49,600 +59.2% |
| 2022 | $642 | $31,150 |
Find assessor info on the county website
Neighborhood: 38310
Nearby schools
GreatSchools rating
- 4/10West Hardin Elementary SchoolGrades: PK-5Distance: 2.6 mi
- 5/10Hardin County Middle SchoolGrades: 6-8Distance: 6.4 mi
- 5/10Hardin County High SchoolGrades: 9-12Distance: 6.7 mi
Get pre-qualified for a loan
At Zillow Home Loans, we can pre-qualify you in as little as 5 minutes with no impact to your credit score.An equal housing lender. NMLS #10287.
