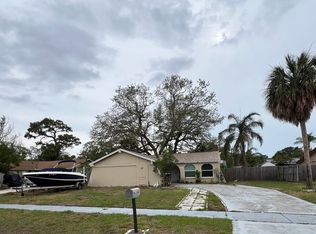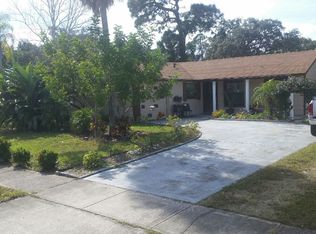Sold for $375,000 on 06/27/25
$375,000
1015 Coldstream Ct, Tarpon Springs, FL 34689
4beds
1,331sqft
Single Family Residence
Built in 1974
7,880 Square Feet Lot
$383,600 Zestimate®
$282/sqft
$2,833 Estimated rent
Home value
$383,600
$364,000 - $403,000
$2,833/mo
Zestimate® history
Loading...
Owner options
Explore your selling options
What's special
Embrace the Florida dream in this stunning, move-in ready home! BRING YOUR BOAT & RV located behind fencing on a concrete pad and SAVE THOUSANDS IN STORAGE FEES! Located on a quiet cul-de-sac, this 4-bedroom, 2-bathroom residence has been thoughtfully renovated with over $85,000 in upgrades for effortless living. Imagine strolling just one mile to the sugar sands of Sunset Beach or exploring the vibrant shops and restaurants of Tarpon Springs' Sponge Docks, all just minutes from your doorstep. This home offers peace of mind with a 2023 new roof and upgraded PEX plumbing, impact windows/doors, a whole-house water filtration system. Inside, the open floor plan features vaulted ceilings with a farmhouse beam, wood-look ceramic tile and LVF flooring with a beautifully updated kitchen with pantry, inside laundry and stylish finishes throughout. The backyard is an entertainer's delight with easy-care luxury turf, mature landscaping, and a relaxing deck. Parking is a breeze with a side-facing driveway and dedicated back side yard space for your boat and your RV with a 30-amp outlet and a concrete pad (no HOA- no worries!). Offered with the option to be fully furnished for ultimate convenience. Your Florida paradise awaits – schedule your showing today!
Zillow last checked: 8 hours ago
Listing updated: June 27, 2025 at 07:17am
Listing Provided by:
Dawn Liedtke 813-956-3829,
REDFIN CORPORATION 617-458-2883
Bought with:
Dawn Liedtke, 3409694
REDFIN CORPORATION
Source: Stellar MLS,MLS#: TB8355803 Originating MLS: Suncoast Tampa
Originating MLS: Suncoast Tampa

Facts & features
Interior
Bedrooms & bathrooms
- Bedrooms: 4
- Bathrooms: 2
- Full bathrooms: 2
Primary bedroom
- Features: Built-in Closet
- Level: First
Kitchen
- Level: First
Living room
- Level: First
Heating
- Central, Electric
Cooling
- Central Air, Wall/Window Unit(s)
Appliances
- Included: Dishwasher, Disposal, Electric Water Heater, Kitchen Reverse Osmosis System, Microwave, Range, Refrigerator, Water Filtration System
- Laundry: Inside, Laundry Closet
Features
- Ceiling Fan(s), Eating Space In Kitchen, High Ceilings, Primary Bedroom Main Floor, Stone Counters, Thermostat, Vaulted Ceiling(s)
- Flooring: Luxury Vinyl, Tile
- Doors: French Doors
- Windows: Storm Window(s), Shutters
- Has fireplace: No
Interior area
- Total structure area: 1,723
- Total interior livable area: 1,331 sqft
Property
Parking
- Total spaces: 1
- Parking features: Boat, Driveway, Garage Door Opener, Parking Pad, RV Access/Parking
- Attached garage spaces: 1
- Has uncovered spaces: Yes
Features
- Levels: One
- Stories: 1
- Patio & porch: Covered, Deck, Front Porch, Patio
- Exterior features: Irrigation System, Private Mailbox, Rain Gutters, Sidewalk, Storage
- Fencing: Fenced,Vinyl
- Has view: Yes
- View description: Garden
Lot
- Size: 7,880 sqft
- Features: Cul-De-Sac, In County, Landscaped, Near Public Transit, Sidewalk
- Residential vegetation: Trees/Landscaped
Details
- Additional structures: Shed(s)
- Parcel number: 142715347670060120
- Special conditions: None
Construction
Type & style
- Home type: SingleFamily
- Property subtype: Single Family Residence
Materials
- Block
- Foundation: Slab
- Roof: Shingle
Condition
- New construction: No
- Year built: 1974
Utilities & green energy
- Sewer: Public Sewer
- Water: Public
- Utilities for property: Electricity Connected, Public, Sewer Connected, Street Lights, Underground Utilities, Water Connected
Community & neighborhood
Location
- Region: Tarpon Springs
- Subdivision: GULFVIEW RIDGE
HOA & financial
HOA
- Has HOA: No
Other fees
- Pet fee: $0 monthly
Other financial information
- Total actual rent: 0
Other
Other facts
- Listing terms: Cash,Conventional,FHA,VA Loan
- Ownership: Fee Simple
- Road surface type: Paved
Price history
| Date | Event | Price |
|---|---|---|
| 6/27/2025 | Sold | $375,000-5%$282/sqft |
Source: | ||
| 5/27/2025 | Pending sale | $394,900$297/sqft |
Source: | ||
| 5/15/2025 | Price change | $394,900-1.3%$297/sqft |
Source: | ||
| 4/1/2025 | Price change | $399,900-4.8%$300/sqft |
Source: | ||
| 3/24/2025 | Price change | $420,000-1.2%$316/sqft |
Source: | ||
Public tax history
| Year | Property taxes | Tax assessment |
|---|---|---|
| 2024 | $2,492 +2.3% | $182,270 +3% |
| 2023 | $2,437 +3.5% | $176,961 +3% |
| 2022 | $2,354 -0.5% | $171,807 +3% |
Find assessor info on the county website
Neighborhood: 34689
Nearby schools
GreatSchools rating
- 9/10Sunset Hills Elementary SchoolGrades: PK-5Distance: 0.8 mi
- 5/10Tarpon Springs Middle SchoolGrades: 6-8Distance: 1.2 mi
- 5/10Tarpon Springs High SchoolGrades: PK,9-12Distance: 0.7 mi
Schools provided by the listing agent
- Elementary: Sunset Hills Elementary-PN
- Middle: Tarpon Springs Middle-PN
- High: Tarpon Springs High-PN
Source: Stellar MLS. This data may not be complete. We recommend contacting the local school district to confirm school assignments for this home.
Get a cash offer in 3 minutes
Find out how much your home could sell for in as little as 3 minutes with a no-obligation cash offer.
Estimated market value
$383,600
Get a cash offer in 3 minutes
Find out how much your home could sell for in as little as 3 minutes with a no-obligation cash offer.
Estimated market value
$383,600

