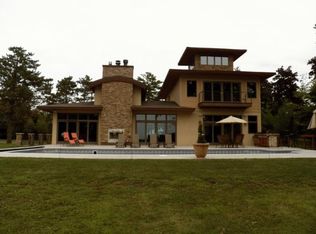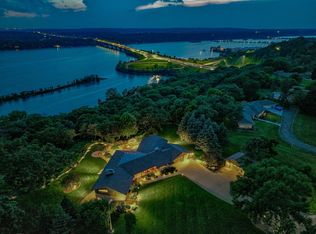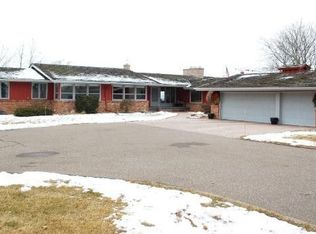Closed
$876,000
1015 Crest View Drive, Hudson, WI 54016
4beds
3,915sqft
Single Family Residence
Built in 1955
2.44 Acres Lot
$992,800 Zestimate®
$224/sqft
$4,166 Estimated rent
Home value
$992,800
$884,000 - $1.12M
$4,166/mo
Zestimate® history
Loading...
Owner options
Explore your selling options
What's special
Perched on one of Hudson?s most scenic lots, 1015 Crest View Dr offers panoramic views that are among the best in the area. This 2.44-acre property is a rare opportunity?bright and full of potential. The home currently features nearly 3,000 finished sq ft (but offers a ton of unfinished sq ft for a great opportunity for expansion/customization), with 4 beds and 4 baths, and is flooded with natural light thanks to large windows throughout. A newer roof adds peace of mind, and the solid bones make it a great blank slate for updates or personalization. Whether you're dreaming of a modern refresh or a full transformation, there's room to add significant equity here. Located just minutes from schools, shopping, and downtown Hudson, this home combines space, views, and location in one compelling package. An incredible opportunity to make your mark in one of Hudson?s most desirable settings.
Zillow last checked: 8 hours ago
Listing updated: May 30, 2025 at 09:44am
Listed by:
Joshua Pelovsky 651-605-5101,
Homestead Realty
Bought with:
Other Companies Non-Mls
Source: WIREX MLS,MLS#: 1590471 Originating MLS: REALTORS Association of Northwestern WI
Originating MLS: REALTORS Association of Northwestern WI
Facts & features
Interior
Bedrooms & bathrooms
- Bedrooms: 4
- Bathrooms: 4
- Full bathrooms: 1
- 1/2 bathrooms: 3
- Main level bedrooms: 4
Primary bedroom
- Level: Main
- Area: 204
- Dimensions: 17 x 12
Bedroom 2
- Level: Main
- Area: 143
- Dimensions: 11 x 13
Bedroom 3
- Level: Main
- Area: 154
- Dimensions: 11 x 14
Bedroom 4
- Level: Main
- Area: 182
- Dimensions: 13 x 14
Dining room
- Level: Main
- Area: 192
- Dimensions: 16 x 12
Kitchen
- Level: Main
- Area: 204
- Dimensions: 17 x 12
Living room
- Level: Main
- Area: 450
- Dimensions: 25 x 18
Heating
- Natural Gas, Baseboard, Radiant
Cooling
- Central Air
Features
- Basement: Partially Finished,Walk-Out Access,Block
Interior area
- Total structure area: 3,915
- Total interior livable area: 3,915 sqft
- Finished area above ground: 2,764
- Finished area below ground: 1,151
Property
Parking
- Total spaces: 3
- Parking features: 3 Car, Attached
- Attached garage spaces: 3
Features
- Levels: One
- Stories: 1
Lot
- Size: 2.44 Acres
- Dimensions: 545 x 235 x 564 x 161
Details
- Parcel number: 236167201000
Construction
Type & style
- Home type: SingleFamily
- Property subtype: Single Family Residence
Materials
- Fiber Cement
Condition
- 21+ Years
- New construction: No
- Year built: 1955
Utilities & green energy
- Electric: Circuit Breakers
- Sewer: Public Sewer
- Water: Public
Community & neighborhood
Location
- Region: Hudson
- Municipality: Hudson
Price history
| Date | Event | Price |
|---|---|---|
| 5/27/2025 | Sold | $876,000+16.8%$224/sqft |
Source: | ||
| 4/14/2025 | Pending sale | $749,990$192/sqft |
Source: | ||
| 4/11/2025 | Listed for sale | $749,990+1.4%$192/sqft |
Source: | ||
| 1/23/2023 | Sold | $740,000$189/sqft |
Source: Public Record | ||
| 1/18/2022 | Sold | $740,000+5965.6%$189/sqft |
Source: Public Record | ||
Public tax history
| Year | Property taxes | Tax assessment |
|---|---|---|
| 2024 | $14,644 +6.8% | $721,400 |
| 2023 | $13,708 +10.6% | $721,400 |
| 2022 | $12,390 +6.5% | $721,400 |
Find assessor info on the county website
Neighborhood: 54016
Nearby schools
GreatSchools rating
- 8/10Rock Elementary SchoolGrades: K-5Distance: 0.7 mi
- 5/10Hudson Middle SchoolGrades: 6-8Distance: 2.1 mi
- 9/10Hudson High SchoolGrades: 9-12Distance: 1.4 mi
Schools provided by the listing agent
- District: Hudson
Source: WIREX MLS. This data may not be complete. We recommend contacting the local school district to confirm school assignments for this home.

Get pre-qualified for a loan
At Zillow Home Loans, we can pre-qualify you in as little as 5 minutes with no impact to your credit score.An equal housing lender. NMLS #10287.
Sell for more on Zillow
Get a free Zillow Showcase℠ listing and you could sell for .
$992,800
2% more+ $19,856
With Zillow Showcase(estimated)
$1,012,656

