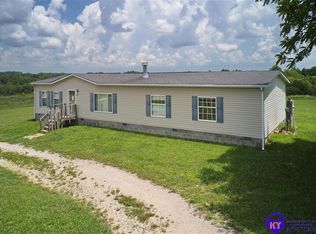Sold for $155,000
$155,000
1015 Dry Ridge Rd, Eastview, KY 42732
2beds
872sqft
Residential Farm
Built in 1956
2.6 Acres Lot
$178,600 Zestimate®
$178/sqft
$984 Estimated rent
Home value
$178,600
$163,000 - $195,000
$984/mo
Zestimate® history
Loading...
Owner options
Explore your selling options
What's special
REMODELED HOME WITH GARAGE ON ALMOST 3 ACRES! Updates include, electric, kitchen cabinets, paint & septic. There's a large garage with concrete floor, rustic man cave shed, a large red storage shed and a cedar lined building with porch (could be turned into tiny home). The garage and 2 out buildings have electric and the potential tiny home already has electric & water. All secluded on 2.6+/- acres.
Zillow last checked: 8 hours ago
Listing updated: May 11, 2024 at 10:52pm
Listed by:
Melissa Stinson 270-287-2793,
MAKE IT HAPPEN REALTY, LLC
Bought with:
Real Estate Kentucky, Inc.
Source: HKMLS,MLS#: HK23000907
Facts & features
Interior
Bedrooms & bathrooms
- Bedrooms: 2
- Bathrooms: 1
- Full bathrooms: 1
- Main level bathrooms: 1
- Main level bedrooms: 2
Primary bedroom
- Level: Main
Bedroom 2
- Level: Main
Primary bathroom
- Level: Main
Bathroom
- Features: Tub/Shower Combo
Basement
- Area: 0
Heating
- Forced Air, Propane
Cooling
- Window Unit(s)
Appliances
- Included: Range/Oven, Electric Range, Refrigerator, Smooth Top Range, Propane Water Heater
- Laundry: Laundry Room
Features
- Ceiling Fan(s), Walls (Dry Wall), Walls (Plaster), Eat-in Kitchen
- Flooring: Vinyl
- Windows: Metal Frame, Replacement Windows, Blinds
- Basement: None
- Has fireplace: No
- Fireplace features: None
Interior area
- Total structure area: 872
- Total interior livable area: 872 sqft
Property
Parking
- Total spaces: 2
- Parking features: Detached
- Garage spaces: 2
Accessibility
- Accessibility features: None
Features
- Patio & porch: Covered Front Porch
- Exterior features: Concrete Walks, Garden, Landscaping, Mature Trees
- Fencing: None
- Body of water: None
Lot
- Size: 2.60 Acres
- Features: Level, Rural Property, Trees, County, Farm
Details
- Additional structures: Outbuilding, Workshop, Storage, Shed(s)
- Parcel number: 0460000002
Construction
Type & style
- Home type: SingleFamily
- Architectural style: Ranch
- Property subtype: Residential Farm
Materials
- Vinyl Siding
- Foundation: Block
- Roof: Metal
Condition
- Year built: 1956
Utilities & green energy
- Sewer: Septic Tank
- Water: County
- Utilities for property: Cable Connected, Garbage-Public, Internet Cable, Propane Tank-Rented, Satellite Dish
Community & neighborhood
Security
- Security features: Smoke Detector(s)
Location
- Region: Eastview
- Subdivision: None
Other
Other facts
- Price range: $150K - $155K
Price history
| Date | Event | Price |
|---|---|---|
| 5/12/2023 | Sold | $155,000+3.3%$178/sqft |
Source: | ||
| 3/26/2023 | Listed for sale | $150,000+275%$172/sqft |
Source: | ||
| 4/12/2016 | Sold | $40,000+62.3%$46/sqft |
Source: Public Record Report a problem | ||
| 8/23/2013 | Sold | $24,650-15%$28/sqft |
Source: | ||
| 7/31/2013 | Listed for sale | $29,000-6.8%$33/sqft |
Source: Area One Realty #10020896 Report a problem | ||
Public tax history
| Year | Property taxes | Tax assessment |
|---|---|---|
| 2023 | $661 | $63,000 |
| 2022 | $661 | $63,000 |
| 2021 | $661 | $63,000 +37.9% |
Find assessor info on the county website
Neighborhood: 42732
Nearby schools
GreatSchools rating
- 6/10Lakewood Elementary SchoolGrades: PK-5Distance: 6.7 mi
- 5/10West Hardin Middle SchoolGrades: 6-8Distance: 6.5 mi
- 9/10Central Hardin High SchoolGrades: 9-12Distance: 13.5 mi
Get pre-qualified for a loan
At Zillow Home Loans, we can pre-qualify you in as little as 5 minutes with no impact to your credit score.An equal housing lender. NMLS #10287.
