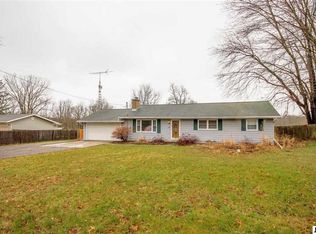Sold
$244,900
1015 E Berry Rd, Rives Junction, MI 49277
3beds
2,062sqft
Single Family Residence
Built in 1975
0.46 Acres Lot
$261,500 Zestimate®
$119/sqft
$2,109 Estimated rent
Home value
$261,500
$248,000 - $275,000
$2,109/mo
Zestimate® history
Loading...
Owner options
Explore your selling options
What's special
Imagine living just around the corner from a prestigious 27 hole golf course and yet, only minutes from US-127 for a mindless commute into Lansing and beyond... well, here it is! This easy to maintain ranch home in desirable Northwest School District has plenty of space inside and out, entertaining is easy with dual living rooms, fenced yard w/ patio and partially finished basement. There are 2 additional storage rooms/non-conforming bedrooms in the basement, as well as a game space and separate area for laundry and utilities. Main level offers hardwood floors, 3 spacious bedrooms, and updated kitchen! The primary bedroom has access to the 1/2 bath. This home offers over 2000 finished square feet, a new roof (2020), and the perfect driveway for an easy in and out!
Zillow last checked: 8 hours ago
Listing updated: November 07, 2023 at 09:43am
Listed by:
Kittyanne Latocki 517-745-8768,
Production Realty
Bought with:
Out of Area Agent
Out of Area Office
Source: MichRIC,MLS#: 23135785
Facts & features
Interior
Bedrooms & bathrooms
- Bedrooms: 3
- Bathrooms: 2
- Full bathrooms: 1
- 1/2 bathrooms: 1
- Main level bedrooms: 3
Primary bedroom
- Level: Main
- Area: 155.25
- Dimensions: 13.50 x 11.50
Bedroom 2
- Level: Main
- Area: 131.25
- Dimensions: 12.50 x 10.50
Bedroom 3
- Level: Main
- Area: 90.25
- Dimensions: 9.50 x 9.50
Primary bathroom
- Description: Half Bath
- Level: Main
- Area: 35.75
- Dimensions: 6.50 x 5.50
Bathroom 1
- Description: Full Bath
- Area: 54
- Dimensions: 9.00 x 6.00
Bonus room
- Level: Basement
- Area: 121
- Dimensions: 11.00 x 11.00
Dining room
- Level: Main
- Area: 221
- Dimensions: 17.00 x 13.00
Game room
- Level: Basement
- Area: 231
- Dimensions: 21.00 x 11.00
Kitchen
- Level: Main
- Area: 216
- Dimensions: 18.00 x 12.00
Living room
- Level: Main
- Area: 405
- Dimensions: 18.00 x 22.50
Other
- Description: Storage
- Level: Basement
- Area: 63
- Dimensions: 9.00 x 7.00
Utility room
- Description: Storage/Utilities
- Level: Basement
- Area: 976.5
- Dimensions: 46.50 x 21.00
Heating
- Forced Air, Other
Cooling
- Central Air
Appliances
- Laundry: Laundry Chute
Features
- Ceiling Fan(s), Eat-in Kitchen
- Flooring: Wood
- Basement: Full
- Has fireplace: No
Interior area
- Total structure area: 1,597
- Total interior livable area: 2,062 sqft
- Finished area below ground: 465
Property
Parking
- Total spaces: 2
- Parking features: Attached, Garage Door Opener
- Garage spaces: 2
Accessibility
- Accessibility features: 36 Inch Entrance Door, 36' or + Hallway, Lever Door Handles
Features
- Stories: 1
Lot
- Size: 0.46 Acres
- Dimensions: 167 x 120 x 167
Details
- Additional structures: Shed(s)
- Parcel number: 000032220100500
Construction
Type & style
- Home type: SingleFamily
- Architectural style: Ranch
- Property subtype: Single Family Residence
Materials
- Vinyl Siding
Condition
- New construction: No
- Year built: 1975
Utilities & green energy
- Sewer: Septic Tank
- Water: Well
Community & neighborhood
Location
- Region: Rives Junction
Other
Other facts
- Listing terms: Cash,FHA,VA Loan,USDA Loan,Conventional
- Road surface type: Paved
Price history
| Date | Event | Price |
|---|---|---|
| 11/6/2023 | Sold | $244,900$119/sqft |
Source: | ||
| 10/4/2023 | Contingent | $244,900$119/sqft |
Source: | ||
| 9/28/2023 | Listed for sale | $244,900+31.7%$119/sqft |
Source: | ||
| 10/22/2020 | Sold | $186,000+6.3%$90/sqft |
Source: Public Record Report a problem | ||
| 9/9/2020 | Pending sale | $175,000$85/sqft |
Source: SPROAT REALTY PROFESSIONALS #202002527 Report a problem | ||
Public tax history
| Year | Property taxes | Tax assessment |
|---|---|---|
| 2025 | -- | $111,100 +7.3% |
| 2024 | -- | $103,500 +43.4% |
| 2021 | $1,492 +3.7% | $72,200 +10.7% |
Find assessor info on the county website
Neighborhood: 49277
Nearby schools
GreatSchools rating
- 4/10Northwest Elementary SchoolGrades: 3-5Distance: 5.6 mi
- 4/10R.W. Kidder Middle SchoolGrades: 6-8Distance: 4.4 mi
- 6/10Northwest High SchoolGrades: 9-12Distance: 4.4 mi
Get pre-qualified for a loan
At Zillow Home Loans, we can pre-qualify you in as little as 5 minutes with no impact to your credit score.An equal housing lender. NMLS #10287.
