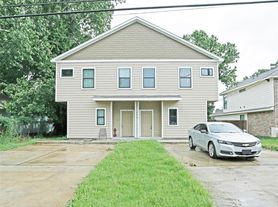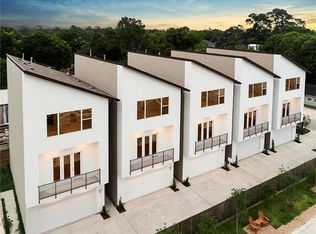Modern, move-in ready, and thoughtfully designed! Welcome to 1015 Ellington St a beautiful new construction offering 1,550 sq. ft. of stylish living, plus a 270 sq. ft. garage. This energy-efficient home features an open-concept layout, a sleek quartz kitchen, and high-end finishes throughout, perfectly blending comfort and functionality. Enjoy 3 well-appointed bedrooms, including a private master suite with an en-suite bathroom and walk-in closet. Private and landscaped, the fully fenced yard is perfect for outdoor enjoyment. The ADT security system with doorbell camera provides added peace of mind. Located in a prime spot, just minutes from I-45 and 610, with easy access to Downtown Houston and The Heights. More than a house this is your fresh start! Contact me to get a private tour today!
Copyright notice - Data provided by HAR.com 2022 - All information provided should be independently verified.
House for rent
$2,300/mo
1015 Ellington St, Houston, TX 77088
3beds
1,526sqft
Price may not include required fees and charges.
Singlefamily
Available now
-- Pets
Electric, ceiling fan
Gas dryer hookup laundry
1 Attached garage space parking
Natural gas
What's special
- 35 days |
- -- |
- -- |
Travel times
Renting now? Get $1,000 closer to owning
Unlock a $400 renter bonus, plus up to a $600 savings match when you open a Foyer+ account.
Offers by Foyer; terms for both apply. Details on landing page.
Facts & features
Interior
Bedrooms & bathrooms
- Bedrooms: 3
- Bathrooms: 3
- Full bathrooms: 2
- 1/2 bathrooms: 1
Heating
- Natural Gas
Cooling
- Electric, Ceiling Fan
Appliances
- Included: Dishwasher, Disposal, Microwave, Oven, Stove
- Laundry: Gas Dryer Hookup, Hookups, Washer Hookup
Features
- All Bedrooms Up, Ceiling Fan(s), High Ceilings, Walk In Closet, Walk-In Closet(s)
- Flooring: Carpet, Linoleum/Vinyl, Tile
Interior area
- Total interior livable area: 1,526 sqft
Property
Parking
- Total spaces: 1
- Parking features: Attached, Covered
- Has attached garage: Yes
- Details: Contact manager
Features
- Stories: 2
- Exterior features: 0 Up To 1/4 Acre, All Bedrooms Up, Architecture Style: Contemporary/Modern, Attached, ENERGY STAR Qualified Appliances, Gas Dryer Hookup, Heating: Gas, High Ceilings, Kitchen/Dining Combo, Living Area - 1st Floor, Lot Features: Subdivided, 0 Up To 1/4 Acre, Subdivided, Utility Room, Walk In Closet, Walk-In Closet(s), Washer Hookup
Details
- Parcel number: 0710900290146
Construction
Type & style
- Home type: SingleFamily
- Property subtype: SingleFamily
Condition
- Year built: 2025
Community & HOA
Location
- Region: Houston
Financial & listing details
- Lease term: 12 Months
Price history
| Date | Event | Price |
|---|---|---|
| 10/8/2025 | Listing removed | $299,990$197/sqft |
Source: | ||
| 10/6/2025 | Listed for sale | $299,990+3.6%$197/sqft |
Source: | ||
| 10/4/2025 | Listing removed | $289,700$190/sqft |
Source: | ||
| 9/25/2025 | Listed for sale | $289,700-3.4%$190/sqft |
Source: | ||
| 9/24/2025 | Listing removed | $299,990$197/sqft |
Source: | ||

