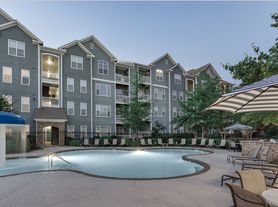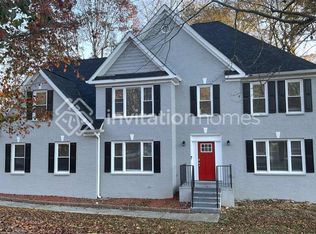Gorgeous and spacious Executive rental in an idyllic community. Perfect for business telecommuters and traveling medical professionals, and families looking for space to spread out. This gorgeous tri-level home located on avcul-de-sac in a quiet, professional, well established and active residential community with seasonal swimming pool, tennis courts and children's playground. Master on main; large eat-in kitchen with designer appliances; vaulted ceilings throughout home; separate dining room, library, living room and sunroom with floor to ceiling windows. Partial access to lower level includes wet bar, large family room, and additional master ensuite. Home has built-in bookcases on main and lower levels. Home is 12 miles to Atlanta Hartsfield International Airport, 15 miles to Truist Park (baseball) and Silver Comet, 11 miles to Mercedes-Benz stadium (football and other major events) and Piedmont Park, and 8 miles to the Beltline. Ready for move in 10/26/25 NO SHORT TERM RENTALS and NO PARTIES. Proof of employment and income, rental and criminal background checks required.
Listings identified with the FMLS IDX logo come from FMLS and are held by brokerage firms other than the owner of this website. The listing brokerage is identified in any listing details. Information is deemed reliable but is not guaranteed. 2025 First Multiple Listing Service, Inc.
House for rent
$4,000/mo
1015 Forest Overlook Trl SW, Atlanta, GA 30331
5beds
2,918sqft
Price may not include required fees and charges.
Singlefamily
Available now
No pets
Central air, ceiling fan
Common area laundry
4 Parking spaces parking
Electric, fireplace
What's special
Separate dining roomTennis courtsDesigner appliancesLarge eat-in kitchenWet barVaulted ceilingsAdditional master ensuite
- 54 days |
- -- |
- -- |
Zillow last checked: 8 hours ago
Listing updated: December 18, 2025 at 08:57pm
Travel times
Facts & features
Interior
Bedrooms & bathrooms
- Bedrooms: 5
- Bathrooms: 6
- Full bathrooms: 4
- 1/2 bathrooms: 2
Rooms
- Room types: Family Room, Master Bath
Heating
- Electric, Fireplace
Cooling
- Central Air, Ceiling Fan
Appliances
- Included: Dishwasher, Disposal, Oven, Range, Refrigerator
- Laundry: Common Area, Shared
Features
- Ceiling Fan(s), High Ceilings 10 ft Main
- Flooring: Hardwood
- Has basement: Yes
- Has fireplace: Yes
Interior area
- Total interior livable area: 2,918 sqft
Video & virtual tour
Property
Parking
- Total spaces: 4
- Parking features: Driveway
- Details: Contact manager
Features
- Exterior features: Contact manager
Details
- Parcel number: 14F006100031360
Construction
Type & style
- Home type: SingleFamily
- Property subtype: SingleFamily
Materials
- Roof: Composition
Condition
- Year built: 1993
Community & HOA
Community
- Features: Clubhouse, Tennis Court(s)
HOA
- Amenities included: Tennis Court(s)
Location
- Region: Atlanta
Financial & listing details
- Lease term: 12 Months
Price history
| Date | Event | Price |
|---|---|---|
| 10/20/2025 | Listed for rent | $4,000$1/sqft |
Source: GAMLS #10620322 | ||
| 9/21/2017 | Sold | $387,500-6.6%$133/sqft |
Source: | ||
| 8/18/2017 | Pending sale | $415,000$142/sqft |
Source: Harry Norman, REALTORS� #5889673 | ||
| 8/8/2017 | Listed for sale | $415,000+21.8%$142/sqft |
Source: Harry Norman, REALTORS� #5889673 | ||
| 3/29/2004 | Sold | $340,800$117/sqft |
Source: Public Record | ||
Neighborhood: Midwest Cascade
Nearby schools
GreatSchools rating
- 5/10Fickett Elementary SchoolGrades: PK-5Distance: 2.5 mi
- 3/10Bunche Middle SchoolGrades: 6-8Distance: 1.8 mi
- 4/10Therrell High SchoolGrades: 9-12Distance: 3.7 mi

