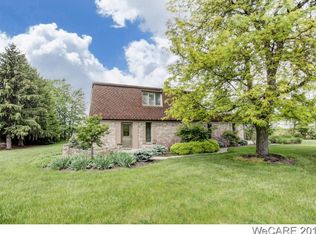Sold for $420,000
$420,000
1015 Fort Jennings Rd, Delphos, OH 45833
4beds
1,977sqft
Single Family Residence
Built in 1989
0.95 Acres Lot
$434,200 Zestimate®
$212/sqft
$2,190 Estimated rent
Home value
$434,200
Estimated sales range
Not available
$2,190/mo
Zestimate® history
Loading...
Owner options
Explore your selling options
What's special
Welcome to 1015 Ft Jennings Rd Delphos. If you are looking for a home that is Move-in Ready, this home may be for you! This Brick Ranch style home on a .95 acre lot with mature trees, room to garden, a heated workshop, storage shed, 2 car attached garage with epoxy floors, 2 covered patio areas, a generator, Sunroom, newer windows throughout the house, roof is less than 10 years old, gas forced air/central air conditioning, electric fireplace in the basement, finished basement, a bedroom and office in the basement, a Bar for entertaining, main level laundry, custom kitchen, 3 bedrooms on the main level, 3.5 bathrooms, Hardwood, tile and carpet flooring, a staircase from garage into the basement and newer Kitchen appliances. Call to see this property today!
Zillow last checked: 8 hours ago
Listing updated: September 02, 2024 at 10:21pm
Listed by:
Richard Clark 419-230-5553,
Dick Clark Real Estate, LLC
Bought with:
Sarah Kill, 2021007649
Schrader Realty
Source: WCAR OH,MLS#: 302007
Facts & features
Interior
Bedrooms & bathrooms
- Bedrooms: 4
- Bathrooms: 4
- Full bathrooms: 3
- 1/2 bathrooms: 1
Bedroom 1
- Level: First
- Area: 192 Square Feet
- Dimensions: 16 x 12
Bedroom 2
- Level: First
- Area: 130 Square Feet
- Dimensions: 13 x 10
Bedroom 3
- Level: First
- Area: 130 Square Feet
- Dimensions: 13 x 10
Bedroom 4
- Level: Basement
- Area: 168 Square Feet
- Dimensions: 14 x 12
Dining room
- Level: First
- Area: 168 Square Feet
- Dimensions: 14 x 12
Kitchen
- Level: First
- Area: 182 Square Feet
- Dimensions: 14 x 13
Laundry
- Level: First
- Area: 100 Square Feet
- Dimensions: 10 x 10
Living room
- Level: First
- Area: 286 Square Feet
- Dimensions: 22 x 13
Office
- Level: Basement
- Area: 154 Square Feet
- Dimensions: 14 x 11
Sunroom
- Level: First
- Area: 210 Square Feet
- Dimensions: 15 x 14
Heating
- Forced Air, Natural Gas
Cooling
- Central Air
Appliances
- Included: Dishwasher, Gas Water Heater, Range, Refrigerator, Water Heater Owned
Features
- Wet Bar
- Flooring: Carpet, Hardwood, Tile
- Basement: Sump Pump,Storage Space,Block,Partially Finished
- Has fireplace: Yes
- Fireplace features: Basement, Electric
Interior area
- Total structure area: 1,977
- Total interior livable area: 1,977 sqft
- Finished area below ground: 1,700
Property
Parking
- Total spaces: 2
- Parking features: Garage Door Opener, Attached
- Attached garage spaces: 2
Features
- Levels: One
- Patio & porch: Covered, Patio, Porch
Lot
- Size: 0.95 Acres
- Features: Shaded Lot
Details
- Additional structures: Outbuilding, Shed(s), Workshop
- Parcel number: 25190002001.010
- Zoning description: Residential
- Special conditions: Fair Market
Construction
Type & style
- Home type: SingleFamily
- Architectural style: Ranch
- Property subtype: Single Family Residence
Materials
- Brick
- Foundation: Block
Condition
- Updated/Remodeled
- Year built: 1989
Utilities & green energy
- Sewer: Public Sewer
- Water: Public
- Utilities for property: Cable Available, Electricity Connected, Natural Gas Connected, Water Connected
Community & neighborhood
Location
- Region: Delphos
Other
Other facts
- Listing terms: Cash,Conventional,FHA,VA Loan
Price history
| Date | Event | Price |
|---|---|---|
| 9/23/2025 | Sold | $420,000+27.1%$212/sqft |
Source: Public Record Report a problem | ||
| 10/13/2023 | Sold | $330,577-8.1%$167/sqft |
Source: | ||
| 9/30/2023 | Pending sale | $359,900$182/sqft |
Source: | ||
| 9/5/2023 | Listed for sale | $359,900$182/sqft |
Source: | ||
Public tax history
| Year | Property taxes | Tax assessment |
|---|---|---|
| 2024 | $2,826 +33.3% | $89,640 +20% |
| 2023 | $2,120 -3% | $74,690 |
| 2022 | $2,186 -0.5% | $74,690 |
Find assessor info on the county website
Neighborhood: 45833
Nearby schools
GreatSchools rating
- 7/10Franklin Elementary SchoolGrades: K-4Distance: 0.6 mi
- 4/10Jefferson Middle SchoolGrades: 5-8Distance: 0.9 mi
- 7/10Jefferson High SchoolGrades: 5-6,8-12Distance: 1.1 mi

Get pre-qualified for a loan
At Zillow Home Loans, we can pre-qualify you in as little as 5 minutes with no impact to your credit score.An equal housing lender. NMLS #10287.
