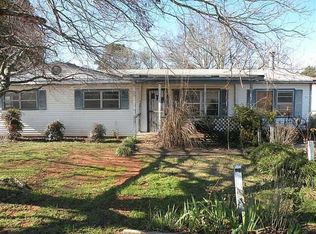Closed
$255,000
1015 Maxham Rd, Austell, GA 30168
4beds
1,526sqft
Single Family Residence
Built in 1971
6,229.08 Square Feet Lot
$252,200 Zestimate®
$167/sqft
$1,970 Estimated rent
Home value
$252,200
$232,000 - $272,000
$1,970/mo
Zestimate® history
Loading...
Owner options
Explore your selling options
What's special
HUGE PRICE IMPROVEMENT! This stunning ranch-style home offer 4 bedrooms and 2 beautifully updated bathrooms. The modern kitchen is a true showstopper, featuring brand-new white cabinets, elegant quartz countertops, a stylish backsplash, new stainless steel appliances, and a large island perfect for entertaining. Luxury LVP flooring flows throughout the home, complementing the fresh interior and exterior paint, new windows, and updated light fixtures. Step outside to a newly repaired and secured rear deck, ideal for hosting or enjoying peaceful moments overlooking the large fenced backyard. The property also features newly landscaped front and back yards, widened parking, and is conveniently located near major highways, shopping, dining, and top-rated schools-Austell Elementary, Garrett Middle, and Pebblebrook High. This move-in-ready home is perfect for families or anyone seeking a blend of comfort and modern design. Seller is offering closing cost assistance and credit towards lowering your rate! Rent to Own Options available as well!
Zillow last checked: 8 hours ago
Listing updated: April 24, 2025 at 12:32pm
Listed by:
Jonathan Figueroa 470-266-9635,
ERA Sunrise Realty
Bought with:
Marilis Garcia Velasquez, 420493
La Rosa Realty Georgia LLC
Source: GAMLS,MLS#: 10433309
Facts & features
Interior
Bedrooms & bathrooms
- Bedrooms: 4
- Bathrooms: 2
- Full bathrooms: 2
- Main level bathrooms: 2
- Main level bedrooms: 4
Dining room
- Features: Seats 12+
Kitchen
- Features: Breakfast Area, Breakfast Bar, Country Kitchen
Heating
- Central, Natural Gas
Cooling
- Central Air
Appliances
- Included: Dishwasher
- Laundry: Laundry Closet
Features
- Double Vanity, Master On Main Level, Roommate Plan
- Flooring: Vinyl
- Basement: None
- Has fireplace: No
- Common walls with other units/homes: No Common Walls
Interior area
- Total structure area: 1,526
- Total interior livable area: 1,526 sqft
- Finished area above ground: 1,526
- Finished area below ground: 0
Property
Parking
- Total spaces: 3
- Parking features: Parking Pad
- Has uncovered spaces: Yes
Features
- Levels: One
- Stories: 1
- Fencing: Back Yard
- Body of water: None
Lot
- Size: 6,229 sqft
- Features: Other
Details
- Parcel number: 18014400480
Construction
Type & style
- Home type: SingleFamily
- Architectural style: Ranch
- Property subtype: Single Family Residence
Materials
- Vinyl Siding
- Foundation: Slab
- Roof: Composition
Condition
- Resale
- New construction: No
- Year built: 1971
Details
- Warranty included: Yes
Utilities & green energy
- Sewer: Public Sewer
- Water: Public
- Utilities for property: Natural Gas Available
Community & neighborhood
Community
- Community features: None
Location
- Region: Austell
- Subdivision: Cheyenne Estates
HOA & financial
HOA
- Has HOA: No
- Services included: None
Other
Other facts
- Listing agreement: Exclusive Right To Sell
Price history
| Date | Event | Price |
|---|---|---|
| 4/22/2025 | Sold | $255,000+2%$167/sqft |
Source: | ||
| 3/30/2025 | Pending sale | $250,000$164/sqft |
Source: | ||
| 3/13/2025 | Listed for sale | $250,000$164/sqft |
Source: | ||
| 2/25/2025 | Pending sale | $250,000$164/sqft |
Source: | ||
| 2/19/2025 | Listed for sale | $250,000$164/sqft |
Source: | ||
Public tax history
| Year | Property taxes | Tax assessment |
|---|---|---|
| 2024 | $2,434 | $89,624 |
| 2023 | $2,434 +48.3% | $89,624 +49.4% |
| 2022 | $1,641 +75.3% | $59,988 +76.2% |
Find assessor info on the county website
Neighborhood: 30168
Nearby schools
GreatSchools rating
- 7/10Austell Elementary SchoolGrades: PK-5Distance: 1 mi
- 5/10Garrett Middle SchoolGrades: 6-8Distance: 2 mi
- 4/10South Cobb High SchoolGrades: 9-12Distance: 1.9 mi
Schools provided by the listing agent
- Elementary: Austell
- Middle: Garrett
- High: South Cobb
Source: GAMLS. This data may not be complete. We recommend contacting the local school district to confirm school assignments for this home.
Get a cash offer in 3 minutes
Find out how much your home could sell for in as little as 3 minutes with a no-obligation cash offer.
Estimated market value$252,200
Get a cash offer in 3 minutes
Find out how much your home could sell for in as little as 3 minutes with a no-obligation cash offer.
Estimated market value
$252,200
