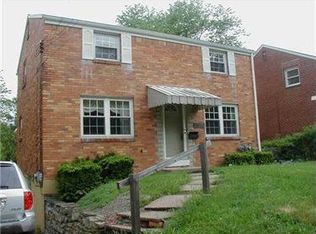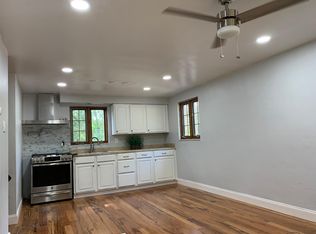Sold for $230,000
$230,000
1015 McNeilly Rd, Pittsburgh, PA 15226
3beds
1,232sqft
Single Family Residence
Built in 1955
6,651.61 Square Feet Lot
$281,600 Zestimate®
$187/sqft
$1,632 Estimated rent
Home value
$281,600
$262,000 - $304,000
$1,632/mo
Zestimate® history
Loading...
Owner options
Explore your selling options
What's special
Welcome to this charming newly remodeled home with refinished floors and fresh paint throughout. Natural light streams thru 2 large windows in the living room. The fully equipped kitchen has hickory cabinets, quartz counters, and soft-close drawers. The charcoal-stained floor boldly accents the dining room. The 2nd floor features 3 bedrooms and a full bathroom. The main bath has a sleek and classy tile design. The unfinished basement is dry – a blank canvas for your own decorative flair. The half bath and storage room on that level is a plus. The side entrance off the kitchen makes unloading groceries a breeze.
The flat backyard provides a perfect area for outdoor activities, gatherings, or just relaxing under the sun. This home is a dream for those seeking both suburban tranquility and the convenience of urban living. Shops, stores, and restaurants are within walking distance. This remodel is tastefully done. Pack your stuff and move right in.
Zillow last checked: 8 hours ago
Listing updated: May 09, 2024 at 10:48am
Listed by:
Jeanine White 724-327-5600,
BERKSHIRE HATHAWAY THE PREFERRED REALTY
Bought with:
Allison Pochapin, RS-279686
COMPASS PENNSYLVANIA, LLC
Source: WPMLS,MLS#: 1631532 Originating MLS: West Penn Multi-List
Originating MLS: West Penn Multi-List
Facts & features
Interior
Bedrooms & bathrooms
- Bedrooms: 3
- Bathrooms: 2
- Full bathrooms: 1
- 1/2 bathrooms: 1
Primary bedroom
- Level: Upper
- Dimensions: 13X11
Bedroom 2
- Level: Upper
- Dimensions: 11X10
Bedroom 3
- Level: Upper
- Dimensions: 10X8
Bonus room
- Level: Basement
- Dimensions: 20X11
Dining room
- Level: Main
- Dimensions: 12x11
Entry foyer
- Level: Main
- Dimensions: 3X3
Kitchen
- Level: Main
- Dimensions: 15X8
Living room
- Level: Main
- Dimensions: 20X12
Heating
- Forced Air, Gas
Cooling
- Central Air
Appliances
- Included: Some Gas Appliances, Dishwasher, Disposal, Microwave, Refrigerator, Stove
Features
- Flooring: Hardwood, Laminate
- Basement: Interior Entry,Unfinished
Interior area
- Total structure area: 1,232
- Total interior livable area: 1,232 sqft
Property
Parking
- Total spaces: 1
- Parking features: Built In, Garage Door Opener
- Has attached garage: Yes
Features
- Levels: Two
- Stories: 2
- Pool features: None
Lot
- Size: 6,651 sqft
- Dimensions: 0.1527
Details
- Parcel number: 0097K00012000000
Construction
Type & style
- Home type: SingleFamily
- Architectural style: Colonial,Two Story
- Property subtype: Single Family Residence
Materials
- Brick
Condition
- Resale
- Year built: 1955
Utilities & green energy
- Sewer: Public Sewer
- Water: Public
Community & neighborhood
Community
- Community features: Public Transportation
Location
- Region: Pittsburgh
Price history
| Date | Event | Price |
|---|---|---|
| 3/14/2024 | Listing removed | -- |
Source: Zillow Rentals Report a problem | ||
| 2/21/2024 | Price change | $1,900-2.6%$2/sqft |
Source: Zillow Rentals Report a problem | ||
| 1/24/2024 | Listed for rent | $1,950$2/sqft |
Source: Zillow Rentals Report a problem | ||
| 1/19/2024 | Sold | $230,000-2.1%$187/sqft |
Source: | ||
| 12/9/2023 | Contingent | $235,000$191/sqft |
Source: | ||
Public tax history
| Year | Property taxes | Tax assessment |
|---|---|---|
| 2025 | $5,037 +27.1% | $125,600 +16.7% |
| 2024 | $3,962 +678.4% | $107,600 |
| 2023 | $509 | $107,600 |
Find assessor info on the county website
Neighborhood: Mount Lebanon
Nearby schools
GreatSchools rating
- 8/10Howe El SchoolGrades: K-5Distance: 0.9 mi
- 7/10Mellon Middle SchoolGrades: 6-8Distance: 1.1 mi
- 10/10Mt Lebanon Senior High SchoolGrades: 9-12Distance: 1.5 mi
Schools provided by the listing agent
- District: Mount Lebanon
Source: WPMLS. This data may not be complete. We recommend contacting the local school district to confirm school assignments for this home.

Get pre-qualified for a loan
At Zillow Home Loans, we can pre-qualify you in as little as 5 minutes with no impact to your credit score.An equal housing lender. NMLS #10287.

