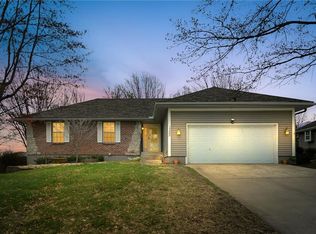Sold
Price Unknown
1015 NE Hunters Rdg, Lees Summit, MO 64086
4beds
2,661sqft
Single Family Residence
Built in 1989
0.29 Acres Lot
$401,900 Zestimate®
$--/sqft
$2,759 Estimated rent
Home value
$401,900
$382,000 - $422,000
$2,759/mo
Zestimate® history
Loading...
Owner options
Explore your selling options
What's special
This 4 bedroom, 3 full bath open floor plan ranch home on a corner lot is READY TO MOVE IN! Main floor laundry! Two large bedrooms on the main floor and Two large bedrooms in the lower level with egress windows, all with lots of closet space. Newer kitchen cabinets with granite counters. Lower level also has a spacious family room and full bath! Over $65K in updates since purchased in 2022! So many you will need to see the list! Updated bathrooms, New flooring (LVP and Carpet) main floor, New front and back doors, 4 new windows, 220 and 110 outlets added to garage, All sink faucets, Newer Double oven, dishwasher and microwave! Newer refrigerator stays! New 6 ft privacy fence. Trees trimmed and a couple removed. More storage in the attic! Great location with quick access to the highway. (1 photo has been virtually staged for the living room.)
All information deemed reliable, but not guaranteed. Buyer and Buyer's agent to verify; HOA, measurements, square footage, acreage, and taxes are approximate. OWNER/AGENT!
Zillow last checked: 8 hours ago
Listing updated: December 28, 2023 at 02:31pm
Listing Provided by:
Lisa Larson 816-305-6313,
Realty Executives
Bought with:
DeeAnn Ruttan, SP00219849
Source: Heartland MLS as distributed by MLS GRID,MLS#: 2462875
Facts & features
Interior
Bedrooms & bathrooms
- Bedrooms: 4
- Bathrooms: 3
- Full bathrooms: 3
Primary bedroom
- Features: Carpet, Ceiling Fan(s)
- Level: Main
- Area: 192.3 Square Feet
- Dimensions: 16 x 12
Bedroom 2
- Features: Built-in Features, Carpet, Ceiling Fan(s), Walk-In Closet(s)
- Level: Main
- Area: 140 Square Feet
- Dimensions: 14 x 10
Bedroom 3
- Features: Ceiling Fan(s), Luxury Vinyl, Walk-In Closet(s)
- Level: Lower
- Area: 182 Square Feet
- Dimensions: 14 x 13
Bedroom 4
- Features: Ceiling Fan(s), Luxury Vinyl, Walk-In Closet(s)
- Level: Lower
- Area: 140 Square Feet
- Dimensions: 14 x 10
Primary bathroom
- Features: Ceramic Tiles, Double Vanity, Shower Only, Walk-In Closet(s)
- Level: Main
- Area: 100 Square Feet
- Dimensions: 10 x 10
Bathroom 2
- Features: Luxury Vinyl, Shower Over Tub
- Level: Main
- Area: 50 Square Feet
- Dimensions: 10 x 5
Bathroom 3
- Features: Ceramic Tiles, Shower Only
- Level: Lower
- Area: 42 Square Feet
- Dimensions: 7 x 6
Family room
- Features: Luxury Vinyl
- Level: Lower
- Area: 442 Square Feet
- Dimensions: 26 x 17
Kitchen
- Features: Built-in Features, Granite Counters, Kitchen Island, Luxury Vinyl
- Level: Main
- Area: 322 Square Feet
- Dimensions: 23 x 14
Laundry
- Features: Built-in Features, Luxury Vinyl
- Level: Main
- Area: 30 Square Feet
- Dimensions: 6 x 5
Living room
- Features: Ceiling Fan(s), Luxury Vinyl
- Level: Main
- Area: 350 Square Feet
- Dimensions: 25 x 14
Heating
- Forced Air
Cooling
- Attic Fan, Electric
Appliances
- Included: Dishwasher, Disposal, Double Oven, Microwave, Refrigerator, Built-In Electric Oven, Water Softener
- Laundry: In Hall, Main Level
Features
- Ceiling Fan(s), Custom Cabinets, Kitchen Island, Pantry, Vaulted Ceiling(s), Walk-In Closet(s)
- Flooring: Carpet, Luxury Vinyl, Tile
- Doors: Storm Door(s)
- Windows: Window Coverings, Thermal Windows
- Basement: Basement BR,Egress Window(s),Finished,Sump Pump
- Has fireplace: No
Interior area
- Total structure area: 2,661
- Total interior livable area: 2,661 sqft
- Finished area above ground: 1,435
- Finished area below ground: 1,226
Property
Parking
- Total spaces: 2
- Parking features: Attached, Garage Door Opener, Garage Faces Side
- Attached garage spaces: 2
Features
- Patio & porch: Patio
- Fencing: Wood
Lot
- Size: 0.29 Acres
- Features: City Lot, Corner Lot, Level
Details
- Additional structures: None
- Parcel number: 52810070100000000
Construction
Type & style
- Home type: SingleFamily
- Architectural style: Traditional
- Property subtype: Single Family Residence
Materials
- Brick Trim, Vinyl Siding
- Roof: Composition
Condition
- Year built: 1989
Utilities & green energy
- Sewer: Public Sewer
- Water: Public
Community & neighborhood
Security
- Security features: Smoke Detector(s)
Location
- Region: Lees Summit
- Subdivision: Deerbrook
HOA & financial
HOA
- Has HOA: No
Other
Other facts
- Listing terms: Cash,Conventional,FHA,VA Loan
- Ownership: Private
- Road surface type: Paved
Price history
| Date | Event | Price |
|---|---|---|
| 12/28/2023 | Sold | -- |
Source: | ||
| 12/8/2023 | Pending sale | $399,000$150/sqft |
Source: | ||
| 11/30/2023 | Price change | $399,000-2.7%$150/sqft |
Source: | ||
| 11/28/2023 | Price change | $410,000-1.2%$154/sqft |
Source: | ||
| 11/14/2023 | Listed for sale | $415,000+10.7%$156/sqft |
Source: | ||
Public tax history
| Year | Property taxes | Tax assessment |
|---|---|---|
| 2024 | $4,578 +0.7% | $63,397 |
| 2023 | $4,544 +62.8% | $63,397 +83.3% |
| 2022 | $2,791 -2% | $34,581 |
Find assessor info on the county website
Neighborhood: 64086
Nearby schools
GreatSchools rating
- 3/10Underwood Elementary SchoolGrades: K-5Distance: 0.6 mi
- 6/10Bernard C. Campbell Middle SchoolGrades: 6-8Distance: 0.6 mi
- 8/10Lee's Summit North High SchoolGrades: 9-12Distance: 1.2 mi
Schools provided by the listing agent
- Elementary: Underwood
- Middle: Bernard Campbell
- High: Lee's Summit North
Source: Heartland MLS as distributed by MLS GRID. This data may not be complete. We recommend contacting the local school district to confirm school assignments for this home.
Get a cash offer in 3 minutes
Find out how much your home could sell for in as little as 3 minutes with a no-obligation cash offer.
Estimated market value$401,900
Get a cash offer in 3 minutes
Find out how much your home could sell for in as little as 3 minutes with a no-obligation cash offer.
Estimated market value
$401,900
