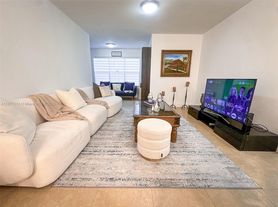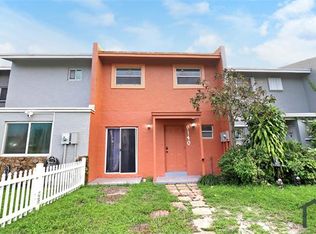Beautiful home in Sunrise, near Sawgrass Mills Mall. Open floor plan with 4 bedrooms and 2.5 baths on premium 10,359 sq ft lot. Gorgeous remolded kitchen boasts modern white shaker cabinets and stunning quartz counters. Relax by the fire place in the expansive family room complete with stylish laminate flooring. Spacious primary suite has a large walk-in closet with a large en-suite bath. The oversized fully fenced backyard is perfect for entertaining. 2 car garage and driveway space for an additional 2-3 cars. Great location close to shopping, dining, entertainment and Flamingo Park. Pets considered with additional pet deposit.
Copyright Miami Association of Realtors Regional MLS. All rights reserved. Information is deemed reliable but not guaranteed.
House for rent
$3,950/mo
1015 NW 125th Ter, Sunrise, FL 33323
4beds
2,099sqft
Price may not include required fees and charges.
Singlefamily
Available now
Cats, small dogs OK
-- A/C
In unit laundry
Attached garage parking
-- Heating
What's special
Modern white shaker cabinetsStunning quartz countersOpen floor planSpacious primary suiteExpansive family roomStylish laminate flooringLarge walk-in closet
- 31 days
- on Zillow |
- -- |
- -- |
Travel times
Renting now? Get $1,000 closer to owning
Unlock a $400 renter bonus, plus up to a $600 savings match when you open a Foyer+ account.
Offers by Foyer; terms for both apply. Details on landing page.
Facts & features
Interior
Bedrooms & bathrooms
- Bedrooms: 4
- Bathrooms: 3
- Full bathrooms: 2
- 1/2 bathrooms: 1
Rooms
- Room types: Family Room
Appliances
- Included: Dishwasher, Dryer, Microwave, Range, Refrigerator, Washer
- Laundry: In Unit, Utility Room/Laundry
Features
- Built-in Features, Closet Cabinetry, Entrance Foyer, Family Room, First Floor Entry, Utility Room/Laundry, Walk In Closet
Interior area
- Total interior livable area: 2,099 sqft
Property
Parking
- Parking features: Attached, Covered
- Has attached garage: Yes
- Details: Contact manager
Features
- Stories: 2
- Exterior features: 2 Spaces, Architecture Style: Split Level, Built-in Features, Closet Cabinetry, Entrance Foyer, Family Room, First Floor Entry, Garden, Maintained Community, Other, Other Subdiv/Park Info, Utility Room/Laundry, View Type: Garden, Walk In Closet
Details
- Parcel number: 494035070510
Construction
Type & style
- Home type: SingleFamily
- Architectural style: Split-level
- Property subtype: SingleFamily
Condition
- Year built: 1992
Community & HOA
Location
- Region: Sunrise
Financial & listing details
- Lease term: 1 Year With Renewal Option
Price history
| Date | Event | Price |
|---|---|---|
| 9/16/2025 | Price change | $3,950-7.1%$2/sqft |
Source: | ||
| 9/3/2025 | Listed for rent | $4,250$2/sqft |
Source: | ||
| 2/28/2020 | Sold | $395,000-3.7%$188/sqft |
Source: | ||
| 1/14/2020 | Listed for sale | $410,000+203%$195/sqft |
Source: Keller Williams Legacy #F10210079 | ||
| 2/1/1993 | Sold | $135,300$64/sqft |
Source: Public Record | ||

