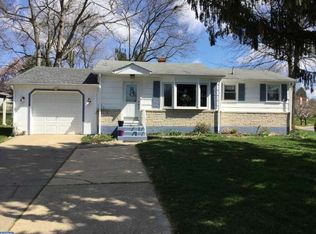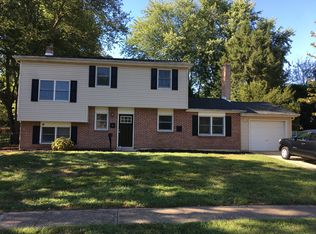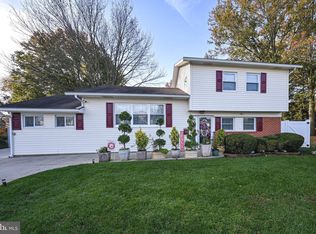Sold for $355,000
$355,000
1015 Old Coochs Bridge Rd, Newark, DE 19713
3beds
1,125sqft
Single Family Residence
Built in 1958
7,841 Square Feet Lot
$290,600 Zestimate®
$316/sqft
$2,254 Estimated rent
Home value
$290,600
$262,000 - $323,000
$2,254/mo
Zestimate® history
Loading...
Owner options
Explore your selling options
What's special
**3 Bedroom Ranch Home Just Minutes from the University of Delaware!** Discover the comfort and convenience of single-level living in this 3-bedroom, 1.5 bath ranch home located just minutes from the University of Delaware and vibrant downtown Newark. Step inside to a bright, functional layout featuring a spacious living room, kitchen and dining room. All three bedrooms are generously sized with great closet space, and a full bathroom on the main level. The finished basement includes a half bath, laundry area, access to the backyard and is an ideal location for a rec room, workout space, home office or additional storage. Out back, enjoy your own private space with a fully fenced backyard - perfect for pets, gardening or entertaining. Don't miss this rare opportunity to own a classic ranch in a prime location. Schedule your tour today!
Zillow last checked: 8 hours ago
Listing updated: October 03, 2025 at 02:57am
Listed by:
Theresa Simpson 302-464-0234,
RE/MAX 1st Choice - Middletown
Bought with:
Tracy Czach, RS-0025166
Empower Real Estate, LLC
Source: Bright MLS,MLS#: DENC2086180
Facts & features
Interior
Bedrooms & bathrooms
- Bedrooms: 3
- Bathrooms: 2
- Full bathrooms: 1
- 1/2 bathrooms: 1
- Main level bathrooms: 1
- Main level bedrooms: 3
Bedroom 1
- Level: Main
- Area: 143 Square Feet
- Dimensions: 13 x 11
Bedroom 2
- Level: Main
- Area: 132 Square Feet
- Dimensions: 11 x 12
Bedroom 3
- Level: Main
- Area: 90 Square Feet
- Dimensions: 9 x 10
Bathroom 1
- Level: Main
- Area: 80 Square Feet
- Dimensions: 8 x 10
Basement
- Level: Lower
- Area: 546 Square Feet
- Dimensions: 39 x 14
Dining room
- Level: Main
- Area: 120 Square Feet
- Dimensions: 12 x 10
Half bath
- Level: Lower
- Area: 30 Square Feet
- Dimensions: 5 x 6
Kitchen
- Level: Main
- Area: 108 Square Feet
- Dimensions: 9 x 12
Living room
- Level: Main
- Area: 225 Square Feet
- Dimensions: 15 x 15
Heating
- Forced Air, Natural Gas
Cooling
- Central Air, Electric
Appliances
- Included: Gas Water Heater
- Laundry: In Basement
Features
- Basement: Full
- Has fireplace: No
Interior area
- Total structure area: 1,125
- Total interior livable area: 1,125 sqft
- Finished area above ground: 1,125
- Finished area below ground: 0
Property
Parking
- Parking features: Driveway
- Has uncovered spaces: Yes
Accessibility
- Accessibility features: None
Features
- Levels: One
- Stories: 1
- Pool features: None
Lot
- Size: 7,841 sqft
- Dimensions: 68.50 x 120.20
Details
- Additional structures: Above Grade, Below Grade
- Parcel number: 18044.00138
- Zoning: 18RD
- Special conditions: Standard
Construction
Type & style
- Home type: SingleFamily
- Architectural style: Ranch/Rambler
- Property subtype: Single Family Residence
Materials
- Frame, Brick
- Foundation: Block
Condition
- New construction: No
- Year built: 1958
Utilities & green energy
- Sewer: Public Sewer
- Water: Public
Community & neighborhood
Location
- Region: Newark
- Subdivision: Catalina Gardens
Other
Other facts
- Listing agreement: Exclusive Right To Sell
- Listing terms: Cash,FHA,Conventional,VA Loan
- Ownership: Fee Simple
Price history
| Date | Event | Price |
|---|---|---|
| 10/2/2025 | Sold | $355,000+1.7%$316/sqft |
Source: | ||
| 9/7/2025 | Pending sale | $349,000$310/sqft |
Source: | ||
| 8/30/2025 | Listed for sale | $349,000+62.3%$310/sqft |
Source: | ||
| 10/31/2018 | Sold | $215,000-2.3%$191/sqft |
Source: Public Record Report a problem | ||
| 10/3/2018 | Pending sale | $220,000$196/sqft |
Source: RE/MAX Associates-Suburban #1003846430 Report a problem | ||
Public tax history
| Year | Property taxes | Tax assessment |
|---|---|---|
| 2025 | -- | $313,300 +497.9% |
| 2024 | $1,941 +2.5% | $52,400 |
| 2023 | $1,895 +1.1% | $52,400 |
Find assessor info on the county website
Neighborhood: Catalina Gardens
Nearby schools
GreatSchools rating
- 7/10McVey (Joseph M.) Elementary SchoolGrades: K-5Distance: 0.2 mi
- 2/10Gauger-Cobbs Middle SchoolGrades: 6-8Distance: 1.7 mi
- 1/10Glasgow High SchoolGrades: 9-12Distance: 1.6 mi
Schools provided by the listing agent
- District: Christina
Source: Bright MLS. This data may not be complete. We recommend contacting the local school district to confirm school assignments for this home.
Get a cash offer in 3 minutes
Find out how much your home could sell for in as little as 3 minutes with a no-obligation cash offer.
Estimated market value$290,600
Get a cash offer in 3 minutes
Find out how much your home could sell for in as little as 3 minutes with a no-obligation cash offer.
Estimated market value
$290,600


