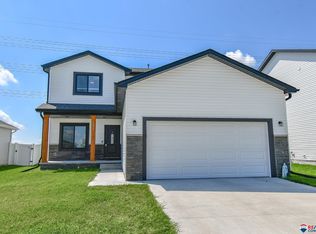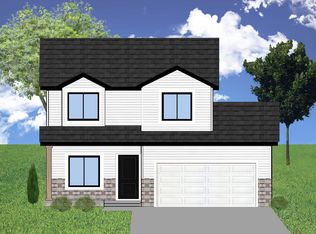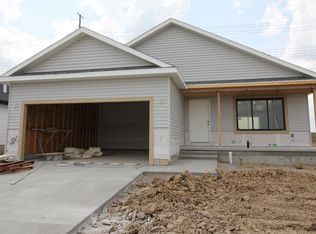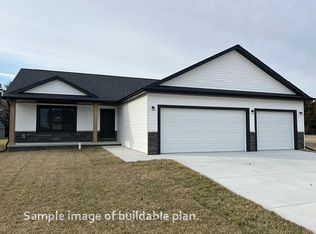Contract Pending Remington Homes' Dakota 2 story floor plan. 3 bedrooms and 3 baths. 2 stall garage. Main floor laundry room with coat closet. Center island in kitchen and pantry. Kitchen appliances included. Primary suite has private 3/4 bath and large walk-in closet. All 3 bedrooms are on the 2nd level. Unfinished basement with egress window and rough-in plumbing for future bath. Basement can be finished by builder for an additional cost upon request. Front porch with stone beltline. Full sold and underground sprinklers. Patio.
This property is off market, which means it's not currently listed for sale or rent on Zillow. This may be different from what's available on other websites or public sources.




