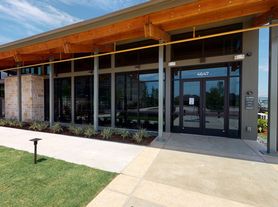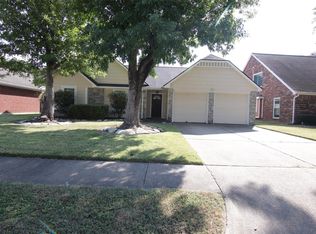Welcome to 1015 Pink Lily Lane in Harvest Green. Be a part of the award winning "agri-hood". This 2018 DR Horton two story has 4 bedrooms, 3.5 bathrooms, and is designed to entertain. The gourmet kitchen includes granite counter tops, stainless steel appliances and open concept floorplan. Light cabinets in kitchen and upgraded with double oven & large island. Open floor plan with upgraded mantle & fireplace. Primary bedroom w/ensuite bathroom w/ garden tub & shower. No backyard neighbors & cul-de-sac just down the street from park. Walkable distance to Travis High School. 20 steps away to play area. Live & play in Harvest Green with resort-style amenities: 12-acre Village Farm, on site elementary, tennis court, dog park, volleyball park, & more! Zoned to top FBISD schools, close to shopping, restaurants, & easy access to freeways, Grand Parkway 99 & Westpark Toll. Schedule your tour today!
NEW Refrigerator and Washer/Dryer will be installed
Renter pays for water, Electricity , Lawn Maintenance and Gas
House for rent
Accepts Zillow applications
$2,990/mo
1015 Pink Lily Ln, Richmond, TX 77406
4beds
2,851sqft
Price may not include required fees and charges.
Single family residence
Available now
Cats, dogs OK
Central air
In unit laundry
Attached garage parking
-- Heating
What's special
Upgraded mantle and fireplaceOpen concept floorplanStainless steel appliancesGranite counter topsGarden tub and showerGourmet kitchenLarge island
- 9 days |
- -- |
- -- |
Travel times
Facts & features
Interior
Bedrooms & bathrooms
- Bedrooms: 4
- Bathrooms: 4
- Full bathrooms: 3
- 1/2 bathrooms: 1
Cooling
- Central Air
Appliances
- Included: Dishwasher, Dryer, Freezer, Microwave, Oven, Refrigerator, Washer
- Laundry: In Unit
Features
- Flooring: Tile
Interior area
- Total interior livable area: 2,851 sqft
Property
Parking
- Parking features: Attached
- Has attached garage: Yes
- Details: Contact manager
Features
- Exterior features: Electricity not included in rent, Gas not included in rent, Water not included in rent
Details
- Parcel number: 3801150020450907
Construction
Type & style
- Home type: SingleFamily
- Property subtype: Single Family Residence
Community & HOA
Location
- Region: Richmond
Financial & listing details
- Lease term: 1 Year
Price history
| Date | Event | Price |
|---|---|---|
| 10/10/2025 | Price change | $2,990-11.3%$1/sqft |
Source: Zillow Rentals | ||
| 10/8/2025 | Listed for rent | $3,370$1/sqft |
Source: Zillow Rentals | ||
| 8/31/2025 | Pending sale | $459,000$161/sqft |
Source: | ||
| 8/20/2025 | Price change | $459,000-4.3%$161/sqft |
Source: | ||
| 7/15/2025 | Price change | $479,800-4%$168/sqft |
Source: | ||

