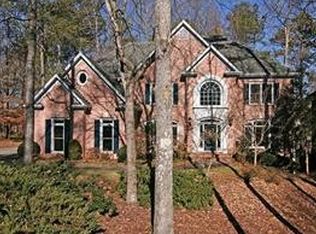Guard Gated Luxury Community off Prestigious Moore Rd. located in highly sought after North Gwinnett High School district This custom built executive Home offers low maintenance 4 sides brick & 3 car garage, home office, master on main & the comfort of very spacious en suite bedrooms. Great for entertaining: Turn up the music w/ surround sound, light up the 2 fireplaces & enjoy cooking for family and friends in your freshly painted white cooks kitchen overlooking the keeping room w/view to expansive two story family room. The terrace level offers a completed luxurious full bath & the convenience of completed electric & lighting preperation that allows for an easy finish for the new homeowners to make it their own. Envision Coffee in the morning, enjoying the view from your cozy front porch & wine in the evenings, from a hot tub on the terrace level patio or a stroll to walkable restaurants, coffee shops or swim & tennis, right outside the gates. Convenient to parks, river, trails, Suwanee Town Center, Sugar Hill Bowl , breweries, restaurants & coffee shops. Nice location, central to everything, whether a drive to city or mountains. Convenient to 85, 400 or PIB. Sweeet Location!!! Move In Ready! Super Clean! North Facing! Swim Tennis @ Lansmoore (No Extra Cost)
This property is off market, which means it's not currently listed for sale or rent on Zillow. This may be different from what's available on other websites or public sources.
