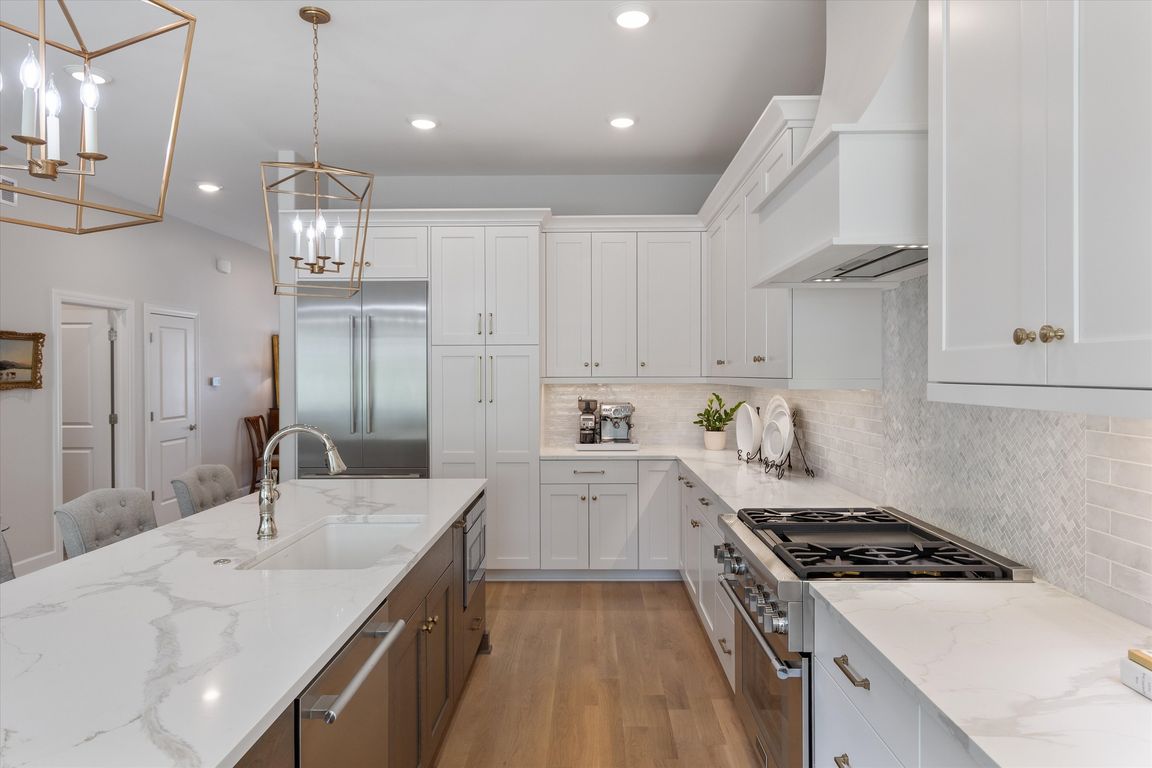
For salePrice cut: $49.1K (11/3)
$749,900
4beds
2,963sqft
1015 S 90th Ct, Omaha, NE 68114
4beds
2,963sqft
Villa/patio home
Built in 2022
3,484 sqft
2 Attached garage spaces
$253 price/sqft
$250 monthly HOA fee
What's special
Extra living spaceHeated floorsWet barSpa-like retreatOversized pella windowsWalk-in showerMain-floor primary suite
Contract Pending Rare opportunity to own a coveted Pacific Grove villa, built in 2024 in the heart of Omaha. This home showcases modern luxury with high-end finishes, including white oak floors, custom cabinetry, oversized Pella windows, and Quartz countertops. The heart of the home is the chef's kitchen, featuring new Thermador ...
- 25 days |
- 1,706 |
- 48 |
Source: GPRMLS,MLS#: 22531522
Travel times
Living Room
Kitchen
Primary Bedroom
Zillow last checked: 8 hours ago
Listing updated: November 26, 2025 at 05:02am
Listed by:
Kara Bellino 402-968-7756,
BHHS Ambassador Real Estate
Source: GPRMLS,MLS#: 22531522
Facts & features
Interior
Bedrooms & bathrooms
- Bedrooms: 4
- Bathrooms: 3
- Full bathrooms: 2
- 3/4 bathrooms: 1
- Main level bathrooms: 2
Primary bedroom
- Features: Wood Floor, Window Covering, Walk-In Closet(s)
- Level: Main
Bedroom 2
- Features: Wood Floor, Window Covering
- Level: Main
Bedroom 3
- Features: Window Covering, Walk-In Closet(s), Egress Window, Luxury Vinyl Plank
- Level: Basement
Bedroom 4
- Features: Window Covering, Walk-In Closet(s), Egress Window, Luxury Vinyl Plank
- Level: Basement
Primary bathroom
- Features: 1/2
Family room
- Features: Wet Bar, Luxury Vinyl Plank
- Level: Basement
Kitchen
- Features: Wood Floor, 9'+ Ceiling, Dining Area
- Level: Main
Living room
- Features: Wood Floor, Window Covering, Fireplace, 9'+ Ceiling
Basement
- Area: 1353
Office
- Level: Main
Heating
- Natural Gas, Forced Air
Cooling
- Central Air
Appliances
- Included: Disposal, Wine Refrigerator
- Laundry: Ceramic Tile Floor
Features
- Wet Bar, High Ceilings
- Flooring: Wood, Vinyl, Ceramic Tile, Luxury Vinyl, Plank
- Doors: Sliding Doors
- Windows: Window Coverings
- Basement: Finished
- Number of fireplaces: 1
- Fireplace features: Living Room, Great Room
Interior area
- Total structure area: 2,963
- Total interior livable area: 2,963 sqft
- Finished area above ground: 1,610
- Finished area below ground: 1,353
Property
Parking
- Total spaces: 2
- Parking features: Attached
- Attached garage spaces: 2
Features
- Patio & porch: Porch, Patio, Covered Patio
- Exterior features: Sprinkler System
- Fencing: Partial,Iron
Lot
- Size: 3,484.8 Square Feet
- Dimensions: 79 x 56.95 x 104 x 58.54
- Features: Up to 1/4 Acre., City Lot, Corner Lot, Subdivided
Details
- Parcel number: 1934240912
- Other equipment: Sump Pump
Construction
Type & style
- Home type: SingleFamily
- Architectural style: Ranch
- Property subtype: Villa/Patio Home
Materials
- Stone, Masonite
- Foundation: Block
- Roof: Composition
Condition
- Not New and NOT a Model
- New construction: No
- Year built: 2022
Details
- Builder name: Willow Custom Homes
Utilities & green energy
- Sewer: Public Sewer
- Water: Public
- Utilities for property: Cable Available, Electricity Available, Water Available, Sewer Available, Phone Available
Community & HOA
Community
- Subdivision: PACIFIC GROVE
HOA
- Has HOA: Yes
- Services included: Maintenance Grounds, Snow Removal, Common Area Maintenance, Other
- HOA fee: $250 monthly
Location
- Region: Omaha
Financial & listing details
- Price per square foot: $253/sqft
- Tax assessed value: $382,700
- Annual tax amount: $614
- Date on market: 11/3/2025
- Listing terms: VA Loan,FHA,Conventional,Cash
- Ownership: Fee Simple
- Electric utility on property: Yes