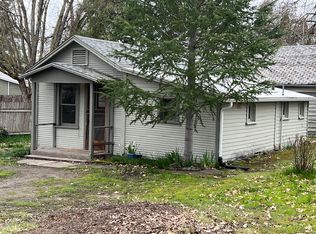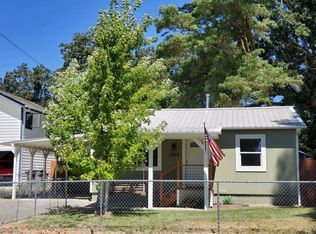Delightful home with many upgrades, pride of ownership shows everywhere you look. Beautiful kitchen with newer 5-burner gas range, solid surface counters, new cabinets and pantry. New paint, new carpet, new flooring, new roof, newer windows! The backyard is an oasis, ready to entertain or putter under tall oaks and maples! Stacked block walls and gravel paths wind through colorful ginkgos, hydrangeas, peonies & jasmine. Even resident hummingbirds. Huge shop or can easily be turned back into garage with alley access....you decide! Too much to list, you just have to come see it. Video attached!
This property is off market, which means it's not currently listed for sale or rent on Zillow. This may be different from what's available on other websites or public sources.


