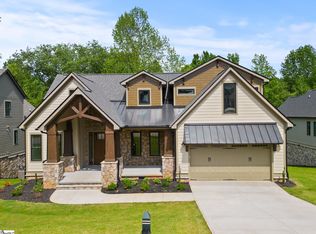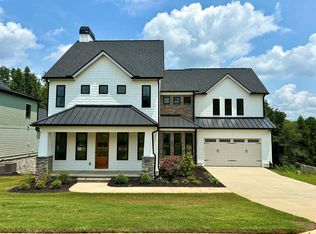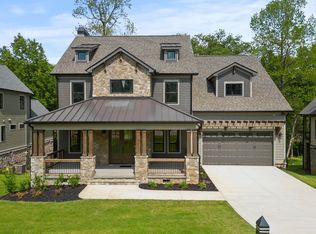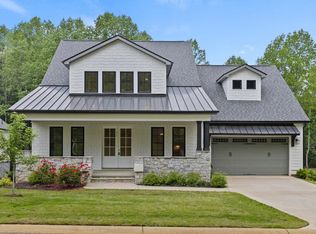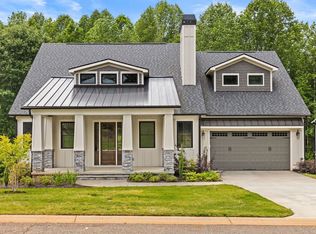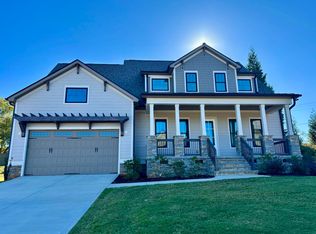AMAZING LOW PRICES!!!! 2025 offer LIMITED TIME ONLY and Must close in 2025!! These low prices will not last long and will go back up!! **STILL UNDER CONSTRUCTION*** PHOTOS SHOW NOT COMPLETE HOME** HIGH QUALITY. CRAFTSMAN STYLE. LUXURIOUS DETAIL. NEIGHBORHOOD POOL. Do any of those speak to you? If so, look no further!!. In 5 minutes or less, you can be at HWY 9, that has everything you need But that's just the beginning! You will be delighted to call craftsman style home yours, as it is unique and unlike any other! The quality and detail are evident from AMAZING STONE covered front porch. Stepping into this home, you will find an OPEN CONCEPT floor plan. The bright and inviting Great room where you will make many happy memories with friends and family will be to your left. With SHIPLAP on the fireplace, you are going to get many compliments on the coziness of this room. To the right, gorgeous FRENCH DOORS on the office make for an eye-catching detail as well. You will enjoy hosting parties where you can cook and enjoy the fireplace at the same time with this open floor concept from the kitchen to the great room and dining room. This massive kitchen has SOFT CLOSE TECHNOLOGY on the cabinets, and STAINLESS APPLIANCES. It has a beautiful UNIQUE island that maximizes its storage in the cabinets. The STORAGE in this house is abundant as it has a WALK-IN PANTRY, and multiple storage closets near the garage, that is waiting for you. A spacious master bedroom is located on the main floor that is a great escape when coming home. Large tile shower with seat, a huge WALK-IN CLOSET, and separate tup for soaking away the days stresses make for a luxurious master bath. But that’s not it! There is a second bedroom and full bathroom ALSO located on the main floor, perfect for guests or family. From the kitchen, you can walk through the SLIDING GLASS DOORS to the massive COVERED PORCH and grill deck, overlooking the Turtle Creek spring. It isa a perfectly cozy and quiet space to enjoy time with family or reading a book. Near the garage is a WALK-IN LAUNDRY room with a sink and storage closet inside. When walking upstairs, you will find a full bathroom right near bedroom 3 and bedroom 4, both having great natural light. Finally, a TANKLESS WATER HEATER is included in the home. This home is calling your name! *House rendering is an artist depiction of the home and not to be deemed an exact representation. * THERE IS STILL TIME TO CUSTOMIZE SOME OPTIONS TO MAKE THIS HOME UNIQULY YOURS! HURRY DON'T WAIT! AMAZING LOW PRICES!!!! 2025 offer LIMITED TIME ONLY and Must close in 2025!! These low prices will not last long and will go back up!!
Active
Price cut: $6K (12/5)
$624,900
1015 Tudor Cottage Trl, Boiling Springs, SC 29316
4beds
3,191sqft
Est.:
Single Family Residence
Built in 2023
0.32 Acres Lot
$620,400 Zestimate®
$196/sqft
$71/mo HOA
What's special
Shiplap on the fireplaceMassive covered porchWalk-in pantryTankless water heaterStainless appliancesUnique islandOpen concept floor plan
- 113 days |
- 303 |
- 9 |
Zillow last checked: 8 hours ago
Listing updated: December 06, 2025 at 05:01pm
Listed by:
VICTORIA CHILDRESS 864-320-1709,
BOULDER RIDGE, LLC
Source: SAR,MLS#: 327919
Tour with a local agent
Facts & features
Interior
Bedrooms & bathrooms
- Bedrooms: 4
- Bathrooms: 4
- Full bathrooms: 3
- 1/2 bathrooms: 1
- Main level bathrooms: 2
- Main level bedrooms: 2
Rooms
- Room types: Main Fl Master Bedroom, Office/Study
Primary bedroom
- Level: First
- Area: 352
- Dimensions: 22x16
Bedroom 2
- Level: First
- Area: 192
- Dimensions: 12x16
Bedroom 3
- Level: Second
- Area: 156
- Dimensions: 12x13
Bedroom 4
- Level: Second
- Area: 210
- Dimensions: 14x15
Dining room
- Level: First
- Area: 182
- Dimensions: 13x14
Great room
- Level: First
- Area: 256
- Dimensions: 16x16
Kitchen
- Level: First
- Area: 280
- Dimensions: 14x20
Laundry
- Level: First
- Area: 96
- Dimensions: 8x12
Other
- Description: Office
- Level: First
- Area: 144
- Dimensions: 12x12
Other
- Description: Covered Porch
- Level: First
- Area: 228
- Dimensions: 12x19
Heating
- Forced Air, Multi-Units, Gas - Natural
Cooling
- Central Air, Multi Units, Electricity
Appliances
- Included: Dishwasher, Disposal, Free-Standing Range, Microwave, Gas Range, Electric, Tankless Water Heater
- Laundry: 1st Floor, Electric Dryer Hookup, Sink, Walk-In, Washer Hookup
Features
- Fireplace, Ceiling - Smooth, Open Floorplan, Coffered Ceiling(s), Walk-In Pantry, Smart Home
- Flooring: Carpet, Ceramic Tile, Hardwood
- Windows: Tilt-Out
- Has basement: No
- Number of fireplaces: 1
- Fireplace features: Gas Log
Interior area
- Total interior livable area: 3,191 sqft
- Finished area above ground: 0
- Finished area below ground: 0
Property
Parking
- Total spaces: 2
- Parking features: Garage Door Opener, 2 Car Attached, Keypad Entry, Attached Garage
- Attached garage spaces: 2
- Has uncovered spaces: Yes
Features
- Levels: Two
- Patio & porch: Deck
- Pool features: Community
Lot
- Size: 0.32 Acres
- Features: Sloped
- Topography: Sloping
Details
- Parcel number: 2360010954
- Other equipment: Irrigation Equipment
Construction
Type & style
- Home type: SingleFamily
- Architectural style: Cottage,Craftsman
- Property subtype: Single Family Residence
Materials
- Stone
- Foundation: Crawl Space
- Roof: Architectural
Condition
- New construction: Yes
- Year built: 2023
Details
- Builder name: Durham Homes
Utilities & green energy
- Electric: Broad Rive
- Gas: Piedmont
- Sewer: Public Sewer
- Water: Public, Spartanbur
Community & HOA
Community
- Features: Clubhouse, Common Areas, Street Lights, Pool
- Security: Smoke Detector(s)
- Subdivision: The Cottages At Turtle Creek
HOA
- Has HOA: Yes
- Amenities included: Pool, Recreation Facilities, Street Lights
- Services included: Common Area
- HOA fee: $850 annually
Location
- Region: Boiling Springs
Financial & listing details
- Price per square foot: $196/sqft
- Tax assessed value: $67,100
- Annual tax amount: $4,000
- Date on market: 8/20/2025
Estimated market value
$620,400
$589,000 - $651,000
$3,152/mo
Price history
Price history
| Date | Event | Price |
|---|---|---|
| 12/5/2025 | Price change | $624,900-1%$196/sqft |
Source: | ||
| 11/13/2025 | Price change | $630,900-1.9%$198/sqft |
Source: | ||
| 10/31/2025 | Price change | $642,900-2%$201/sqft |
Source: | ||
| 10/16/2025 | Price change | $655,900-1.4%$206/sqft |
Source: | ||
| 9/30/2025 | Price change | $664,900-2.9%$208/sqft |
Source: | ||
Public tax history
Public tax history
| Year | Property taxes | Tax assessment |
|---|---|---|
| 2025 | -- | $4,026 |
| 2024 | $1,463 +3.4% | $4,026 |
| 2023 | $1,415 | $4,026 +2817.4% |
Find assessor info on the county website
BuyAbility℠ payment
Est. payment
$3,583/mo
Principal & interest
$3022
Property taxes
$271
Other costs
$290
Climate risks
Neighborhood: 29316
Nearby schools
GreatSchools rating
- 9/10Sugar Ridge ElementaryGrades: PK-5Distance: 0.5 mi
- 7/10Boiling Springs Middle SchoolGrades: 6-8Distance: 0.7 mi
- 7/10Boiling Springs High SchoolGrades: 9-12Distance: 2.2 mi
Schools provided by the listing agent
- Elementary: 2-Boiling Springs
- Middle: 2-Boiling Springs
- High: 2-Boiling Springs
Source: SAR. This data may not be complete. We recommend contacting the local school district to confirm school assignments for this home.
- Loading
- Loading
