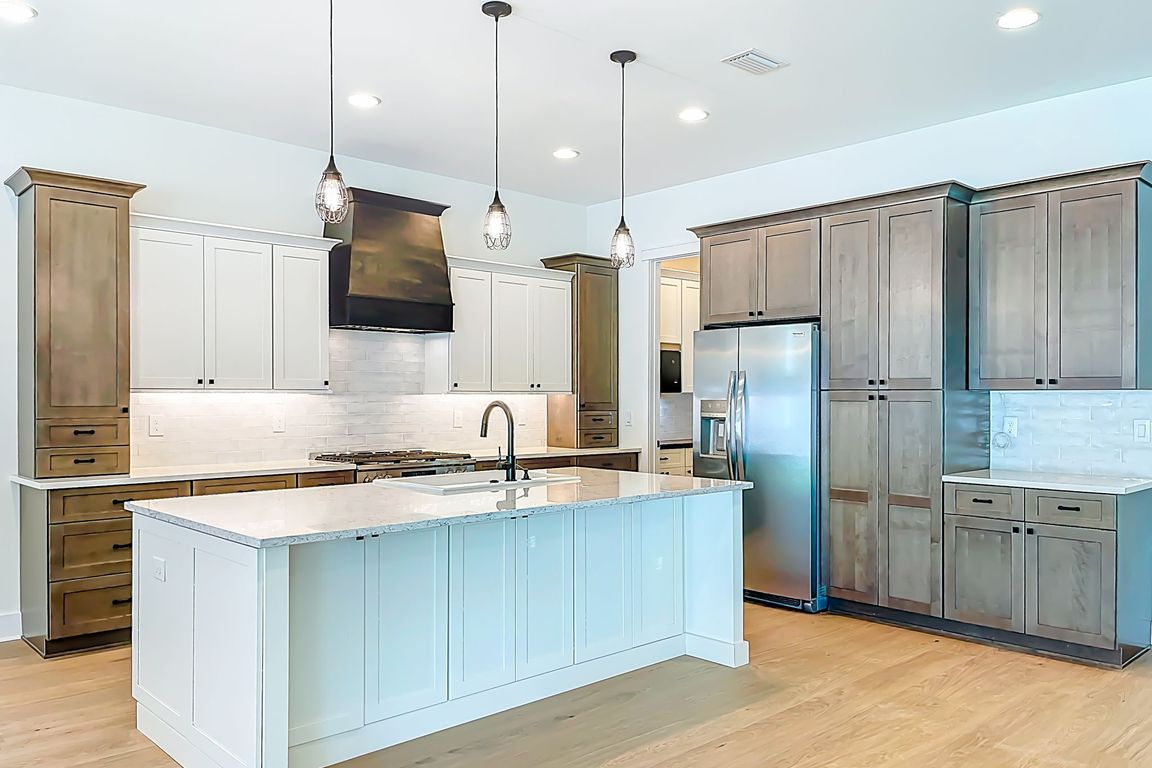Open: Sun 1pm-3pm

New constructionPrice cut: $25K (12/1)
$1,475,000
5beds
3,593sqft
1015 W Charter St, Tampa, FL 33602
5beds
3,593sqft
Single family residence
Built in 2025
6,874 sqft
2 Attached garage spaces
$411 price/sqft
What's special
Ensuite bathroom accessBonus roomFlex space with storageCovered front porchLarge fenced backyardPlanked wood patio ceilingsQuiet street
Amazing Value in one of the hottest neighborhoods in Tampa! 5 bed, plus office, plus Bonus Room! First floor Owners suite! This spec home feels like Custom! Prepare to be amazed by the quality and charm you have come to expect from Titan 1 Design and Construction. Situated on ...
- 161 days |
- 490 |
- 21 |
Source: Stellar MLS,MLS#: TB8401427 Originating MLS: Suncoast Tampa
Originating MLS: Suncoast Tampa
Travel times
Living Room
Kitchen
Primary Bedroom
Zillow last checked: 8 hours ago
Listing updated: December 05, 2025 at 09:39am
Listing Provided by:
Celeste Hunter 727-710-2573,
SMITH & ASSOCIATES REAL ESTATE 813-839-3800
Source: Stellar MLS,MLS#: TB8401427 Originating MLS: Suncoast Tampa
Originating MLS: Suncoast Tampa

Facts & features
Interior
Bedrooms & bathrooms
- Bedrooms: 5
- Bathrooms: 5
- Full bathrooms: 4
- 1/2 bathrooms: 1
Rooms
- Room types: Bonus Room, Den/Library/Office, Great Room, Utility Room
Primary bedroom
- Features: Walk-In Closet(s)
- Level: Second
- Area: 216.72 Square Feet
- Dimensions: 17.2x12.6
Bedroom 2
- Features: Walk-In Closet(s)
- Level: First
- Area: 125.4 Square Feet
- Dimensions: 11x11.4
Bedroom 3
- Features: Walk-In Closet(s)
- Level: Second
- Area: 138.6 Square Feet
- Dimensions: 11x12.6
Bedroom 4
- Features: Jack & Jill Bathroom, Walk-In Closet(s)
- Level: Second
- Area: 143 Square Feet
- Dimensions: 11x13
Bedroom 5
- Features: Jack & Jill Bathroom, Walk-In Closet(s)
- Level: Second
- Area: 144.1 Square Feet
- Dimensions: 11x13.1
Bonus room
- Features: No Closet
- Level: Second
- Area: 192.96 Square Feet
- Dimensions: 14.4x13.4
Dining room
- Features: Built-In Shelving
- Level: First
- Area: 171.6 Square Feet
- Dimensions: 15.6x11
Great room
- Features: Built-In Shelving
- Level: First
- Area: 306 Square Feet
- Dimensions: 18x17
Kitchen
- Features: Pantry
- Level: First
- Area: 220 Square Feet
- Dimensions: 10x22
Laundry
- Features: Storage Closet
- Level: Second
- Area: 75.6 Square Feet
- Dimensions: 7x10.8
Office
- Features: No Closet
- Level: Second
- Area: 78.44 Square Feet
- Dimensions: 10.6x7.4
Heating
- Central, Zoned
Cooling
- Central Air
Appliances
- Included: Oven, Convection Oven, Dishwasher, Disposal, Freezer, Ice Maker, Microwave, Range Hood, Refrigerator, Tankless Water Heater
- Laundry: Electric Dryer Hookup, Gas Dryer Hookup, Inside, Laundry Room, Upper Level, Washer Hookup
Features
- Built-in Features, High Ceilings, Living Room/Dining Room Combo, Open Floorplan, Primary Bedroom Main Floor, PrimaryBedroom Upstairs, Solid Wood Cabinets, Split Bedroom, Stone Counters, Thermostat
- Flooring: Ceramic Tile, Engineered Hardwood, Epoxy, Tile
- Doors: Sliding Doors
- Windows: ENERGY STAR Qualified Windows, Storm Window(s), Window Treatments, Hurricane Shutters/Windows
- Has fireplace: Yes
- Fireplace features: Family Room, Gas, Wood Burning
Interior area
- Total structure area: 4,496
- Total interior livable area: 3,593 sqft
Video & virtual tour
Property
Parking
- Total spaces: 2
- Parking features: Driveway, Garage Door Opener
- Attached garage spaces: 2
- Has uncovered spaces: Yes
Features
- Levels: Two
- Stories: 2
- Patio & porch: Covered, Front Porch, Patio, Rear Porch
- Exterior features: Irrigation System, Lighting, Private Mailbox, Rain Gutters, Sidewalk, Sprinkler Metered
- Fencing: Vinyl
Lot
- Size: 6,874 Square Feet
- Features: Cleared, Landscaped, Level, Sidewalk
Details
- Parcel number: A1129184QE00001400024.0
- Zoning: RS-50
- Special conditions: None
Construction
Type & style
- Home type: SingleFamily
- Architectural style: Contemporary,Craftsman
- Property subtype: Single Family Residence
Materials
- Block, HardiPlank Type, Wood Frame
- Foundation: Slab
- Roof: Metal,Shingle
Condition
- Completed
- New construction: Yes
- Year built: 2025
Details
- Builder name: Titan One Design & Construction LLC
Utilities & green energy
- Sewer: Public Sewer
- Water: Public
- Utilities for property: BB/HS Internet Available, Cable Available, Electricity Connected, Natural Gas Connected, Public, Sewer Connected, Street Lights, Water Connected
Community & HOA
Community
- Features: Park, Playground
- Security: Security System, Smoke Detector(s)
- Subdivision: SUBURB ROYAL
HOA
- Has HOA: No
- Pet fee: $0 monthly
Location
- Region: Tampa
Financial & listing details
- Price per square foot: $411/sqft
- Tax assessed value: $3,510
- Annual tax amount: $3,046
- Date on market: 6/28/2025
- Cumulative days on market: 162 days
- Listing terms: Cash,Conventional,FHA,VA Loan
- Ownership: Fee Simple
- Total actual rent: 0
- Electric utility on property: Yes
- Road surface type: Paved