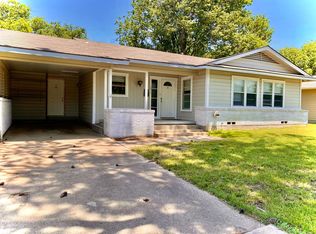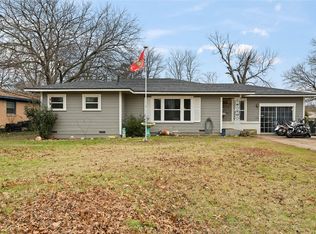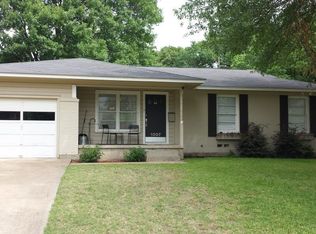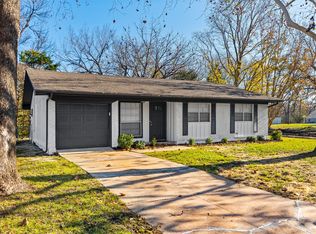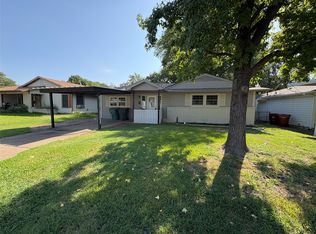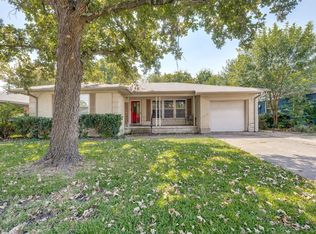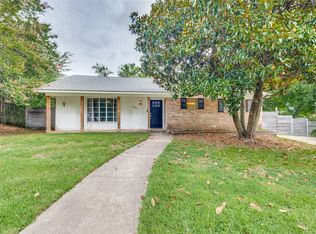$3K in concessions with a full price offer. This charming 3-bedroom, 1.5-bath home is nestled on an oversized lot in a quiet, established West Sherman neighborhood—just minutes from Fairview Park, top-rated schools, shopping, and downtown.
With over $80,000 in recent updates, this well-maintained property features beautifully renovated bathrooms, an updated kitchen, newer windows, and a recently replaced roof. Brick and vinyl siding offer timeless curb appeal, while the interior boasts carpet-free living for easy maintenance.
Enjoy the privacy of a nearly new wood fence, mature trees, and plenty of outdoor space to relax or entertain. This Premier West Sherman home is truly move-in ready and filled with warmth, charm, and thoughtful improvements. Refrigerator, washer and dryer convey with the property.
Refrigerator, washer, and dryer convey.
For sale
Price cut: $1K (12/4)
$209,000
1015 W Sycamore St, Sherman, TX 75092
3beds
1,181sqft
Est.:
Single Family Residence
Built in 1956
8,624.88 Square Feet Lot
$-- Zestimate®
$177/sqft
$-- HOA
What's special
Newer windowsCarpet-free livingTimeless curb appealOversized lotMature treesRecently replaced roofUpdated kitchen
- 165 days |
- 134 |
- 7 |
Zillow last checked: 8 hours ago
Listing updated: December 04, 2025 at 12:19pm
Listed by:
Stephanie Hudson 0748667 214-912-6119,
Monument Realty 214-705-7827
Source: NTREIS,MLS#: 20974855
Tour with a local agent
Facts & features
Interior
Bedrooms & bathrooms
- Bedrooms: 3
- Bathrooms: 2
- Full bathrooms: 1
- 1/2 bathrooms: 1
Primary bedroom
- Level: First
- Dimensions: 1 x 1
Living room
- Level: First
- Dimensions: 1 x 1
Heating
- Central
Cooling
- Central Air, Ceiling Fan(s), Electric
Appliances
- Included: Dishwasher, Gas Range, Refrigerator, Washer
Features
- Decorative/Designer Lighting Fixtures, Granite Counters, High Speed Internet
- Has basement: No
- Has fireplace: No
Interior area
- Total interior livable area: 1,181 sqft
Video & virtual tour
Property
Parking
- Total spaces: 1
- Parking features: Driveway, Garage Faces Front, Garage
- Attached garage spaces: 1
- Has uncovered spaces: Yes
Features
- Levels: One
- Stories: 1
- Pool features: None
Lot
- Size: 8,624.88 Square Feet
Details
- Parcel number: 158912
Construction
Type & style
- Home type: SingleFamily
- Architectural style: Traditional,Detached
- Property subtype: Single Family Residence
Condition
- Year built: 1956
Utilities & green energy
- Sewer: Public Sewer
- Water: Public
- Utilities for property: Natural Gas Available, Sewer Available, Separate Meters, Water Available
Community & HOA
Community
- Subdivision: Ridglea 2nd Add
HOA
- Has HOA: No
Location
- Region: Sherman
Financial & listing details
- Price per square foot: $177/sqft
- Tax assessed value: $179,257
- Annual tax amount: $3,920
- Date on market: 6/28/2025
- Cumulative days on market: 166 days
- Listing terms: Cash,Conventional,FHA,VA Loan
Estimated market value
Not available
Estimated sales range
Not available
Not available
Price history
Price history
| Date | Event | Price |
|---|---|---|
| 12/4/2025 | Price change | $209,000-0.5%$177/sqft |
Source: NTREIS #20974855 Report a problem | ||
| 10/18/2025 | Listed for sale | $210,000$178/sqft |
Source: NTREIS #20974855 Report a problem | ||
| 10/17/2025 | Contingent | $210,000$178/sqft |
Source: NTREIS #20974855 Report a problem | ||
| 7/17/2025 | Price change | $210,000-4.1%$178/sqft |
Source: NTREIS #20974855 Report a problem | ||
| 6/28/2025 | Listed for sale | $219,000$185/sqft |
Source: NTREIS #20974855 Report a problem | ||
Public tax history
Public tax history
| Year | Property taxes | Tax assessment |
|---|---|---|
| 2025 | -- | $179,257 +0.3% |
| 2024 | $3,920 +433% | $178,724 +34.3% |
| 2023 | $735 -54.2% | $133,074 +10% |
Find assessor info on the county website
BuyAbility℠ payment
Est. payment
$1,310/mo
Principal & interest
$1012
Property taxes
$225
Home insurance
$73
Climate risks
Neighborhood: 75092
Nearby schools
GreatSchools rating
- 7/10Fairview Elementary SchoolGrades: PK-5Distance: 0.6 mi
- 5/10Piner Middle SchoolGrades: 6-8Distance: 0.9 mi
- 4/10Sherman High SchoolGrades: 9-12Distance: 3.2 mi
Schools provided by the listing agent
- Elementary: Fairview
- Middle: Piner
- High: Sherman
- District: Sherman ISD
Source: NTREIS. This data may not be complete. We recommend contacting the local school district to confirm school assignments for this home.
- Loading
- Loading
