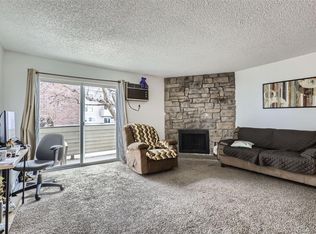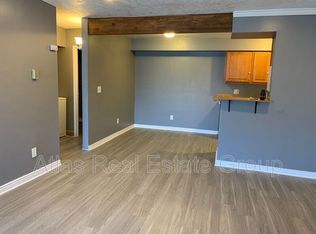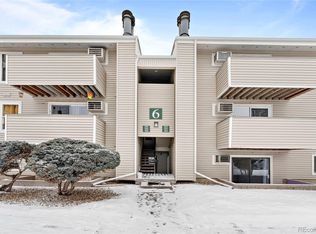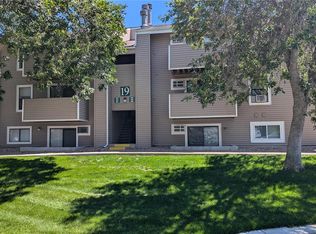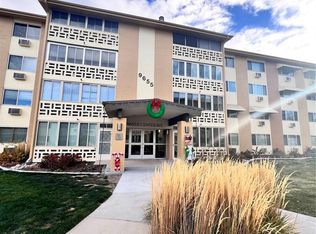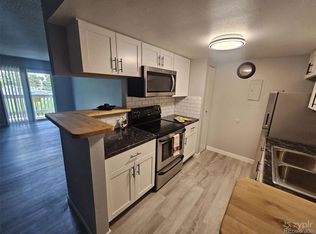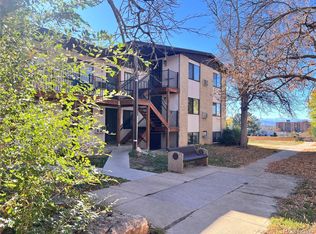Step into this Denver condo offering 2 bedrooms, 2 bathrooms. The living and dining area flows into the kitchen, completed with appliances and storage. Tucked away is a laundry closet with washer and dryer for easy access. The primary bedroom provides its own bath and walk-in closet. The patio extends the living space outdoors. Community amenities include a pool, clubhouse, and playground. Conveniently located near shopping such as Havana Gardens, dining, local businesses, and major commuter routes, this property offers accessibility on the border of Denver and Aurora. This property is eligible under the Freddie Mac First Look Initiative through 09/29/2025.
Foreclosure
$214,900
10150 E Virginia Avenue Bldg 4 #104, Denver, CO 80247
2beds
943sqft
Condominium
Built in 1980
-- sqft lot
$213,900 Zestimate®
$228/sqft
$368/mo HOA
What's special
Appliances and storage
- 96 days |
- 208 |
- 6 |
Zillow last checked: 8 hours ago
Listing updated: November 14, 2025 at 11:08am
Listed by:
Patrick Harris 303-295-2128,
Public Realty Company,
Roberto Vannucchi 203-249-7178,
Homegenius Real Estate
Source: REcolorado,MLS#: 9541977
Tour with a local agent
Facts & features
Interior
Bedrooms & bathrooms
- Bedrooms: 2
- Bathrooms: 2
- Full bathrooms: 2
- Main level bathrooms: 2
- Main level bedrooms: 2
Bedroom
- Level: Main
Bathroom
- Level: Main
Other
- Level: Main
Other
- Level: Main
Dining room
- Level: Main
Kitchen
- Level: Main
Laundry
- Level: Main
Living room
- Level: Main
Heating
- Baseboard
Cooling
- Air Conditioning-Room
Appliances
- Included: Dishwasher, Disposal, Dryer, Microwave, Oven, Refrigerator, Washer
Features
- Ceiling Fan(s)
- Flooring: Carpet, Tile
- Windows: Double Pane Windows
- Has basement: No
- Number of fireplaces: 1
- Fireplace features: Living Room
- Common walls with other units/homes: No One Below
Interior area
- Total structure area: 943
- Total interior livable area: 943 sqft
- Finished area above ground: 943
Property
Parking
- Total spaces: 2
- Parking features: Garage
- Garage spaces: 1
- Details: Reserved Spaces: 1
Features
- Levels: Two
- Stories: 2
- Entry location: Garden
- Patio & porch: Patio
- Exterior features: Balcony, Playground
- Pool features: Outdoor Pool
- Fencing: Full
Details
- Parcel number: 615105035
- Zoning: R-2-A
- Special conditions: Standard,Real Estate Owned
Construction
Type & style
- Home type: Condo
- Architectural style: Contemporary
- Property subtype: Condominium
- Attached to another structure: Yes
Materials
- Vinyl Siding
- Roof: Composition
Condition
- Year built: 1980
Utilities & green energy
- Sewer: Public Sewer
- Water: Public
- Utilities for property: Cable Available
Community & HOA
Community
- Subdivision: Oak Park
HOA
- Has HOA: Yes
- Amenities included: Clubhouse
- Services included: Maintenance Grounds, Sewer, Snow Removal, Trash, Water
- HOA fee: $368 monthly
- HOA name: Executive Mgmt Group
- HOA phone: 720-677-6468
Location
- Region: Denver
Financial & listing details
- Price per square foot: $228/sqft
- Tax assessed value: $286,800
- Annual tax amount: $1,230
- Date on market: 9/4/2025
- Listing terms: Cash,Conventional,FHA,VA Loan
- Exclusions: None
- Ownership: Bank/GSE
- Electric utility on property: Yes
- Road surface type: Paved
Foreclosure details
Estimated market value
$213,900
$203,000 - $225,000
$1,584/mo
Price history
Price history
| Date | Event | Price |
|---|---|---|
| 9/4/2025 | Listed for sale | $229,900-11.6%$244/sqft |
Source: | ||
| 3/20/2023 | Sold | $260,000+26.8%$276/sqft |
Source: | ||
| 3/2/2021 | Sold | $205,000+5.1%$217/sqft |
Source: HomeSmart Intl Solds #5537610_80247_4104 Report a problem | ||
| 2/13/2021 | Pending sale | $195,000$207/sqft |
Source: HomeSmart #5537610 Report a problem | ||
| 2/13/2021 | Listed for sale | $195,000+195.5%$207/sqft |
Source: HomeSmart #5537610 Report a problem | ||
Public tax history
Public tax history
| Year | Property taxes | Tax assessment |
|---|---|---|
| 2024 | $1,203 +4.7% | $15,530 -15.6% |
| 2023 | $1,149 +3.6% | $18,390 +27.3% |
| 2022 | $1,110 +10.6% | $14,450 -2.8% |
Find assessor info on the county website
BuyAbility℠ payment
Estimated monthly payment
Boost your down payment with 6% savings match
Earn up to a 6% match & get a competitive APY with a *. Zillow has partnered with to help get you home faster.
Learn more*Terms apply. Match provided by Foyer. Account offered by Pacific West Bank, Member FDIC.Climate risks
Neighborhood: Windsor
Nearby schools
GreatSchools rating
- 3/10Place Bridge AcademyGrades: PK-8Distance: 2.4 mi
- 5/10George Washington High SchoolGrades: 9-12Distance: 2.4 mi
Schools provided by the listing agent
- Elementary: Place Bridge Academy
- Middle: Place Bridge Academy
- High: George Washington
- District: Denver 1
Source: REcolorado. This data may not be complete. We recommend contacting the local school district to confirm school assignments for this home.
- Loading
- Loading
