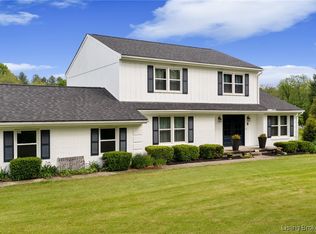Mature trees shade this beautiful 3-4 bedroom, 2 full bath home. There's a pole barn with electric and water, a natural spring, mostly cleared land so plenty of room for your horses or pets. Kitchen has very nice Schmidt cabinets and granite counter-tops, there's also a nice eat-in area that is open to the large living room. There are 3 bedrooms and 1 full bath on the main level. The lower level has an additional family room or 4th bedroom with a full bath, whirlpool tub and over-sized vanity. Furnace and A/C are two years old, Roof 10 yrs old and updated double tilt windows. New carpet in the entryway and up hallway. The garage is spacious with two overhead doors and extra room for storage. Private setting - Great Location. Floyd Central Schools.
This property is off market, which means it's not currently listed for sale or rent on Zillow. This may be different from what's available on other websites or public sources.
