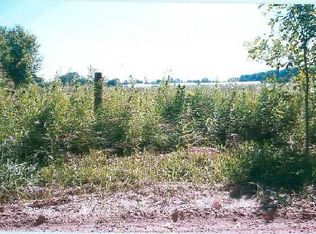Sold
$765,000
10151 Hitchingham Rd, Milan, MI 48160
6beds
5,100sqft
Single Family Residence
Built in 2011
2.58 Acres Lot
$755,500 Zestimate®
$150/sqft
$4,748 Estimated rent
Home value
$755,500
$718,000 - $793,000
$4,748/mo
Zestimate® history
Loading...
Owner options
Explore your selling options
What's special
Welcome to 10151 Hitchingham - the perfect blend of exceptional living and serious workspace. Set on 2.5 peaceful acres, this unique property offers over 4,500 square feet of beautifully designed living space, including 6 bedrooms and 5 bathrooms—ideal
for both everyday comfort and entertaining.
Equally impressive is the high-end 40x80 outbuilding, built with concrete floors, 2x6 construction, and a truss roof—perfect for business owners, animal lovers, hobbyists, or toy collectors. A recently added 16x40 concrete overhang extends the versatility of the
space, providing an ideal setting for outdoor dining, gatherings, or covered storage. Inside, the open-concept main level welcomes you with a spacious entry, formal dining room, family room, and a well-equipped kitchen featuring 42-inch custom solid oak cabinetry, granite countertops, and stainless steel appliances. A nearby office or craft room adds functional flexibility with plenty of storage. The main-floor primary retreat offers recessed lighting and a spa-like en suite bath with a double vanity, jacuzzi tub, and separate shower. The five additional bedrooms are generously sized and filled with natural light. Each bathroom showcases matching oak cabinetry and granite counters for a consistent, quality finish throughout. Enjoy peaceful mornings on the front or back deck, and take advantage of the 3.5-car garage for additional storage or workshop needs. The acreage offers privacy, space to roam, garden, gather, and growmaking this a home meant to be lived in and shared. If you're seeking a property that balances lifestyle and functionality, this is the one.
Zillow last checked: 8 hours ago
Listing updated: 17 hours ago
Listed by:
Lucile Parsons 734-476-3463,
Key Realty One LLC
Bought with:
Magen Larsen, 6501340856
Real Estate One Inc
Source: MichRIC,MLS#: 25038339
Facts & features
Interior
Bedrooms & bathrooms
- Bedrooms: 6
- Bathrooms: 5
- Full bathrooms: 4
- 1/2 bathrooms: 1
- Main level bedrooms: 1
Heating
- Other
Cooling
- Central Air
Appliances
- Included: Dishwasher, Dryer, Microwave, Oven, Range, Refrigerator, Washer
- Laundry: Main Level
Features
- Flooring: Carpet, Tile, Wood
- Basement: Full
- Has fireplace: No
Interior area
- Total structure area: 3,800
- Total interior livable area: 5,100 sqft
- Finished area below ground: 1,300
Property
Parking
- Total spaces: 3.5
- Parking features: Attached
- Garage spaces: 3.5
Features
- Stories: 2
Lot
- Size: 2.58 Acres
Details
- Parcel number: T2016200022
- Zoning description: RES
Construction
Type & style
- Home type: SingleFamily
- Architectural style: Traditional
- Property subtype: Single Family Residence
Materials
- Vinyl Siding
- Roof: Composition
Condition
- New construction: No
- Year built: 2011
Utilities & green energy
- Sewer: Septic Tank
- Water: Well
Community & neighborhood
Location
- Region: Milan
Other
Other facts
- Listing terms: Cash,Conventional
Price history
| Date | Event | Price |
|---|---|---|
| 2/10/2026 | Sold | $765,000$150/sqft |
Source: | ||
| 1/12/2026 | Contingent | $765,000$150/sqft |
Source: | ||
| 11/11/2025 | Price change | $765,000-1.9%$150/sqft |
Source: | ||
| 10/27/2025 | Price change | $780,000-1.3%$153/sqft |
Source: | ||
| 7/31/2025 | Listed for sale | $790,000+953.3%$155/sqft |
Source: | ||
Public tax history
| Year | Property taxes | Tax assessment |
|---|---|---|
| 2025 | $3,892 | $216,500 +9.5% |
| 2024 | -- | $197,800 +15.3% |
| 2023 | -- | $171,500 +20.8% |
Find assessor info on the county website
Neighborhood: 48160
Nearby schools
GreatSchools rating
- 5/10Lincoln Brick Elementary SchoolGrades: K-5Distance: 1.5 mi
- 4/10Lincoln Middle SchoolGrades: 6-8Distance: 1.5 mi
- 4/10Lincoln Senior High SchoolGrades: 9-12Distance: 1.3 mi
Get a cash offer in 3 minutes
Find out how much your home could sell for in as little as 3 minutes with a no-obligation cash offer.
Estimated market value$755,500
Get a cash offer in 3 minutes
Find out how much your home could sell for in as little as 3 minutes with a no-obligation cash offer.
Estimated market value
$755,500
