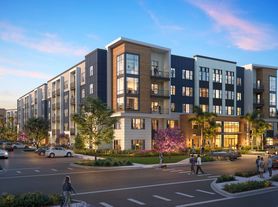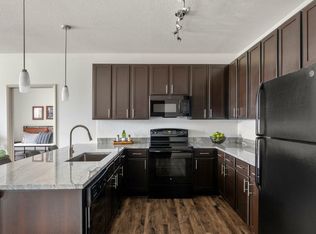Experience the B2 Floor Plan in Tampa, offering a convenient and functional open-concept design. With a consistent square footage of 1130 sq ft, this thoughtfully crafted two-bedroom, two-bathroom layout features a modern kitchen with a dining nook, large windows that flood the space with natural light, and a master suite complete with a walk-in closet. Relax on the spacious balcony accessible from the living area. Double bathrooms add to the comfort and flair of this residence. Contact us today to schedule your tour of this exceptional floor plan.
Apartment for rent
Special offer
$1,928/mo
10151 Iris Crosstown Dr #10-1106-204, Tampa, FL 33619
2beds
1,130sqft
Price may not include required fees and charges.
Apartment
Available Thu Oct 2 2025
Cats, dogs OK
-- A/C
In unit laundry
Garage parking
-- Heating
What's special
Large windowsDouble bathroomsMaster suiteSpacious balconyModern kitchenDining nookNatural light
- 37 days
- on Zillow |
- -- |
- -- |
Travel times
Looking to buy when your lease ends?
Consider a first-time homebuyer savings account designed to grow your down payment with up to a 6% match & 4.15% APY.
Facts & features
Interior
Bedrooms & bathrooms
- Bedrooms: 2
- Bathrooms: 2
- Full bathrooms: 2
Appliances
- Included: Dryer, Washer
- Laundry: In Unit
Features
- Storage
Interior area
- Total interior livable area: 1,130 sqft
Property
Parking
- Parking features: Garage
- Has garage: Yes
- Details: Contact manager
Features
- Stories: 3
- Patio & porch: Patio
- Exterior features: 9 Foot Ceilings, Breakfast Bars, Car Care Center, Credit Reporting on Rental Payment History, Exterior Type: Conventional, Framed Bathroom Mirrors*, Granite Countertops, High-speed Internet Ready, Kitchen Islands, Package Receiving, Picnic Areas with Grills, Stainless Steel Appliances*, Subway Tile Backsplash, Three On-Site Bark Parks, Two-Tone Paint Scheme*, Undercabinet Lighting in Kitchen, Wood-Inspired Plank Flooring
- Has spa: Yes
- Spa features: Hottub Spa
Construction
Type & style
- Home type: Apartment
- Property subtype: Apartment
Condition
- Year built: 2014
Building
Details
- Building name: Crosstown Walk
Management
- Pets allowed: Yes
Community & HOA
Community
- Features: Clubhouse, Fitness Center, Pool
- Security: Gated Community
HOA
- Amenities included: Fitness Center, Pool
Location
- Region: Tampa
Financial & listing details
- Lease term: 7 months, 7 months, 8 months, 8 months, 9 months, 9 months, 10 months, 10 months, 11 months, 11 months, 12 months, 12 months, 13 months, 13 months, 14 months, 14 months, 15 months, 15 months, 16 months, 16 months, 17 months, 17 months, 18 months, 18 months
Price history
| Date | Event | Price |
|---|---|---|
| 8/29/2025 | Price change | $1,928+0.2%$2/sqft |
Source: Zillow Rentals | ||
| 8/26/2025 | Price change | $1,925-1.3%$2/sqft |
Source: Zillow Rentals | ||
| 8/25/2025 | Price change | $1,950-0.3%$2/sqft |
Source: Zillow Rentals | ||
| 8/24/2025 | Price change | $1,955-0.3%$2/sqft |
Source: Zillow Rentals | ||
| 8/22/2025 | Price change | $1,960-0.8%$2/sqft |
Source: Zillow Rentals | ||
Neighborhood: 33619
There are 35 available units in this apartment building
- Special offer! Contact us today for up to two months free + waived fees!: Subject to change.Expires September 29, 2025
- Contact us today for up to two months free!: Subject to change.Expires September 29, 2025

