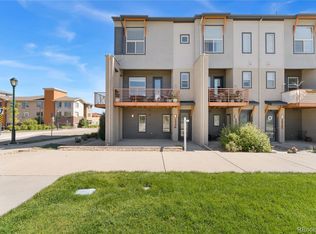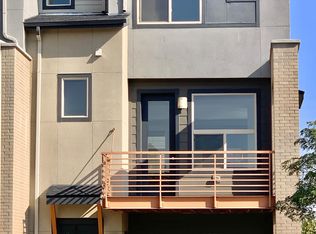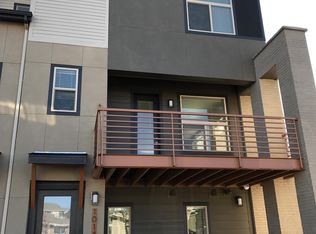Sold for $499,500 on 10/27/25
Zestimate®
$499,500
10154 Belvedere Loop, Lone Tree, CO 80124
2beds
1,256sqft
Townhouse
Built in 2016
915 Square Feet Lot
$499,500 Zestimate®
$398/sqft
$2,733 Estimated rent
Home value
$499,500
$475,000 - $524,000
$2,733/mo
Zestimate® history
Loading...
Owner options
Explore your selling options
What's special
Lincoln Commons at Ridgegate! Beautifully maintained townhome with super-low HOA fees, pre-paid solar, updated high-speed internet through Quantum Fiber and incredible walkability to everything in Ridgegate. Ask me about financing concessions! The builder won Builder of the Year in 2017 for its innovative design and energy efficient features - including the pre-paid solar lease that runs through May 2036 with Tesla, formerly Solar City! Enjoy great views of the huge park and The Bluffs to the south and sparkling DTC area city lights to the north. The spacious kitchen features 42” upper cabinets, a pantry cabinet with roll-out shelving, upgraded stainless appliances with gas stove and granite countertops. The flexible dining area transitions into the adjacent living room where you’ll enjoy the southern views and access to a generous deck/balcony. The second floor is enhanced by engineered wood floors and the 3rd floor and stairways have brand new carpet. Upgraded roll-up shades throughout. The top level includes the primary bedroom with both a walk-in and a secondary closet plus a private en-suite ¾ bath. The guest bedroom also has a walk-in closet and a full bath with deep soaking tub. The main level offers a convenient laundry area with built-in cabinetry plus the HVAC closet housing the tankless hot water system. You’ll also find a handy coat nook right by the garage entrance. The oversized, fully finished garage includes the solar control system and plenty of space for storage. The unbeatable location is close to great shopping, restaurants, the Lone Tree Arts Center, the library, South Suburban Rec Center, the great trails of Lone Tree, coffee houses, SkyRidge Hospital, major businesses and access to Light Rail. Make this your next home today!!!! Ask me about financing concessions!
Zillow last checked: 8 hours ago
Listing updated: October 27, 2025 at 01:35pm
Listed by:
Jinnohn Gilmore 303-807-9949 jinnohn@kentwood.com,
Kentwood Real Estate DTC, LLC
Bought with:
Milissa Everly, 100074909
Shift Real Estate LLC
Source: REcolorado,MLS#: 9692937
Facts & features
Interior
Bedrooms & bathrooms
- Bedrooms: 2
- Bathrooms: 3
- Full bathrooms: 1
- 3/4 bathrooms: 1
- 1/2 bathrooms: 1
Bedroom
- Description: Located On 3rd Level - Views To Dtc
- Level: Upper
- Area: 98.98 Square Feet
- Dimensions: 9.8 x 10.1
Bathroom
- Level: Upper
Bathroom
- Level: Upper
Other
- Description: Located On 3rd Level - Views Of Park & Bluffs
- Level: Upper
- Area: 162 Square Feet
- Dimensions: 10.8 x 15
Other
- Level: Upper
Kitchen
- Description: Located On 2nd Level
- Level: Upper
- Area: 180.61 Square Feet
- Dimensions: 12.8 x 14.11
Laundry
- Description: Located On Ground Floor - Near Garage
- Level: Main
- Area: 40.04 Square Feet
- Dimensions: 5.2 x 7.7
Living room
- Description: Located On 2nd Level
- Level: Upper
- Area: 180.8 Square Feet
- Dimensions: 11.3 x 16
Heating
- Forced Air, Natural Gas, Solar
Cooling
- Central Air
Appliances
- Included: Dishwasher, Disposal, Dryer, Microwave, Oven, Range, Refrigerator, Self Cleaning Oven, Tankless Water Heater, Washer
- Laundry: In Unit
Features
- Ceiling Fan(s), Entrance Foyer, Granite Counters, High Ceilings, High Speed Internet, Open Floorplan, Smoke Free, Solid Surface Counters, Walk-In Closet(s)
- Flooring: Carpet, Tile, Wood
- Windows: Double Pane Windows, Window Coverings, Window Treatments
- Has basement: No
- Common walls with other units/homes: 2+ Common Walls
Interior area
- Total structure area: 1,256
- Total interior livable area: 1,256 sqft
- Finished area above ground: 1,256
Property
Parking
- Total spaces: 1
- Parking features: Concrete, Dry Walled
- Attached garage spaces: 1
Features
- Levels: Three Or More
- Entry location: Ground
- Patio & porch: Deck
- Exterior features: Balcony
- Fencing: None
- Has view: Yes
- View description: City
Lot
- Size: 915 sqft
- Features: Master Planned, Near Public Transit, Open Space
Details
- Parcel number: R0487696
- Special conditions: Standard
Construction
Type & style
- Home type: Townhouse
- Architectural style: Contemporary
- Property subtype: Townhouse
- Attached to another structure: Yes
Materials
- Brick, Frame, Stucco
- Foundation: Concrete Perimeter
- Roof: Composition
Condition
- Year built: 2016
Details
- Builder model: Wood Lily
- Builder name: New Town Builders
Utilities & green energy
- Sewer: Public Sewer
- Water: Public
- Utilities for property: Cable Available, Electricity Connected, Natural Gas Connected
Green energy
- Energy efficient items: Insulation
Community & neighborhood
Security
- Security features: Smoke Detector(s)
Location
- Region: Lone Tree
- Subdivision: Ridgegate Sec 15
HOA & financial
HOA
- Has HOA: Yes
- HOA fee: $278 monthly
- Amenities included: Parking, Trail(s)
- Services included: Insurance, Internet, Maintenance Grounds, Maintenance Structure, Recycling, Sewer, Trash, Water
- Association name: Lincoln Commons
- Association phone: 866-611-5864
- Second HOA fee: $34 monthly
- Second association name: Ridgegate Central
- Second association phone: 303-420-4433
Other
Other facts
- Listing terms: Cash,Conventional,FHA,VA Loan
- Ownership: Individual
- Road surface type: Paved
Price history
| Date | Event | Price |
|---|---|---|
| 10/27/2025 | Sold | $499,500$398/sqft |
Source: | ||
| 10/3/2025 | Pending sale | $499,500$398/sqft |
Source: | ||
| 7/19/2025 | Price change | $499,500-4.9%$398/sqft |
Source: | ||
| 6/17/2025 | Price change | $525,000-4.5%$418/sqft |
Source: | ||
| 5/7/2025 | Listed for sale | $550,000+72.5%$438/sqft |
Source: | ||
Public tax history
| Year | Property taxes | Tax assessment |
|---|---|---|
| 2025 | $4,857 -0.7% | $32,620 -16.5% |
| 2024 | $4,890 +27.1% | $39,060 -1% |
| 2023 | $3,849 -3.2% | $39,450 +37.3% |
Find assessor info on the county website
Neighborhood: 80124
Nearby schools
GreatSchools rating
- 6/10Eagle Ridge Elementary SchoolGrades: PK-6Distance: 1.5 mi
- 5/10Cresthill Middle SchoolGrades: 7-8Distance: 2.9 mi
- 9/10Highlands Ranch High SchoolGrades: 9-12Distance: 2.9 mi
Schools provided by the listing agent
- Elementary: Eagle Ridge
- Middle: Cresthill
- High: Highlands Ranch
- District: Douglas RE-1
Source: REcolorado. This data may not be complete. We recommend contacting the local school district to confirm school assignments for this home.
Get a cash offer in 3 minutes
Find out how much your home could sell for in as little as 3 minutes with a no-obligation cash offer.
Estimated market value
$499,500
Get a cash offer in 3 minutes
Find out how much your home could sell for in as little as 3 minutes with a no-obligation cash offer.
Estimated market value
$499,500


