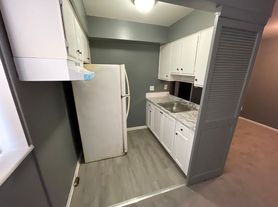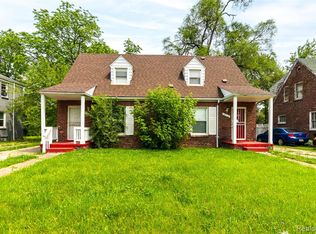Section 8 Welcome
Nestled on a quiet residential block on the Eastside, you will find this traditional colonial home with timeless charm. You are met with beautiful curb appeal leading to a 2 car garage. Step inside to a warm fireplace and inviting living space with classic wood floors, large bay windows for plenty of natural light, and a cozy layout ideal for comfortable living. The full basement offers excellent storage, workout area, or additional living space equipped with a half bath. Located near schools, parks, shopping, and major freeways, this home is a solid opportunity for anyone seeking affordable living with Detroit charm. Call to schedule your private tour today.
House for rent
$1,500/mo
10154 Duprey St, Detroit, MI 48224
3beds
1,610sqft
Price may not include required fees and charges.
Singlefamily
Available now
-- Pets
-- A/C
-- Laundry
-- Parking
Natural gas, forced air
What's special
Warm fireplaceFull basementTraditional colonial homeClassic wood floorsQuiet residential blockBeautiful curb appealExcellent storage
- 24 days |
- -- |
- -- |
The rental or lease of this property must comply with the City of Detroit ordinance regulating the use of criminal background checks as part of the tenant screening process to provide citizens with criminal backgrounds a fair opportunity. For additional information, please contact the City of Detroit Office of Civil Rights, Inclusion and Opportunity.
Travel times
Looking to buy when your lease ends?
Consider a first-time homebuyer savings account designed to grow your down payment with up to a 6% match & 3.83% APY.
Facts & features
Interior
Bedrooms & bathrooms
- Bedrooms: 3
- Bathrooms: 2
- Full bathrooms: 1
- 1/2 bathrooms: 1
Heating
- Natural Gas, Forced Air
Interior area
- Total interior livable area: 1,610 sqft
Property
Parking
- Details: Contact manager
Features
- Exterior features: Brick, Heating system: Forced Air, Heating: Gas
Details
- Parcel number: 21068523
Construction
Type & style
- Home type: SingleFamily
- Property subtype: SingleFamily
Condition
- Year built: 1941
Community & HOA
Location
- Region: Detroit
Financial & listing details
- Lease term: Contact For Details
Price history
| Date | Event | Price |
|---|---|---|
| 9/13/2025 | Listed for rent | $1,500$1/sqft |
Source: Zillow Rentals | ||
| 9/12/2025 | Listing removed | $1,500$1/sqft |
Source: Realcomp II #20251022824 | ||
| 9/8/2025 | Price change | $1,500-3.2%$1/sqft |
Source: Realcomp II #20251022824 | ||
| 7/31/2025 | Listed for rent | $1,550$1/sqft |
Source: Realcomp II #20251022824 | ||
| 6/27/2025 | Sold | $65,000-13.3%$40/sqft |
Source: | ||

