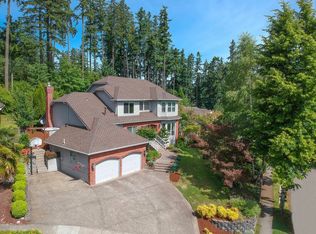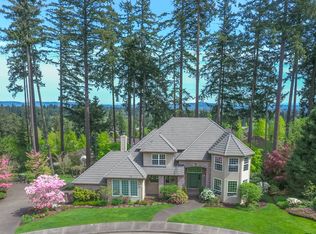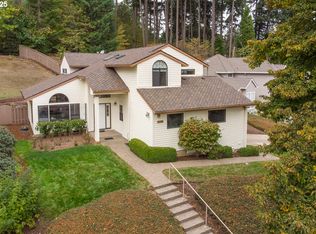Sold
$845,000
10155 SW 155th Ave, Beaverton, OR 97007
5beds
4,055sqft
Residential, Single Family Residence
Built in 1989
9,147.6 Square Feet Lot
$818,900 Zestimate®
$208/sqft
$3,894 Estimated rent
Home value
$818,900
$770,000 - $868,000
$3,894/mo
Zestimate® history
Loading...
Owner options
Explore your selling options
What's special
Welcome to this beautiful home in the Williamsburg neighborhood! Nestled within the Murrayhill community, this completely remodeled home is ready for move-in. From the moment you enter the foyer, you will feel the charm of large, inviting spaces within a traditional layout. The delightful kitchen resides in the center of the home, with updated countertops, newly finished cabinets, a cook island and new stainless appliances. Formal living and dining areas for entertaining, and a large family room for quiet relaxation. Enjoy main-level living with two spacious bedrooms and full bath on the first level, along with a private office. Upstairs, the luxurious master ensuite with large-walk-in closet, soak tub and double sinks. Two additional upstairs bedrooms, along with the large bonus room for yet another space to relax or entertain. Newer 40-year roof with warranty. New garage doors, new interior paint throughout, including all cabinetry and woodwork, new lighting and finishes bring this home to life. This sought after neighborhood has easy access to Progress Ridge & Washington Square shopping & dining, local parks & biking/walking paths, and the Nike Campus. Beaverton school district, and very modest HOA. Schedule a viewing soon!
Zillow last checked: 8 hours ago
Listing updated: March 05, 2025 at 09:05am
Listed by:
Jeffrey Hjelte 503-530-0774,
Berkshire Hathaway HomeServices NW Real Estate
Bought with:
Amy McMahon, 201215181
Windermere Realty Trust
Source: RMLS (OR),MLS#: 24671622
Facts & features
Interior
Bedrooms & bathrooms
- Bedrooms: 5
- Bathrooms: 3
- Full bathrooms: 3
- Main level bathrooms: 1
Primary bedroom
- Features: Suite, Vaulted Ceiling, Walkin Closet
- Level: Upper
- Area: 210
- Dimensions: 15 x 14
Bedroom 2
- Features: Walkin Closet, Wallto Wall Carpet
- Level: Upper
- Area: 156
- Dimensions: 12 x 13
Bedroom 3
- Features: Closet, Wallto Wall Carpet
- Level: Upper
- Area: 132
- Dimensions: 11 x 12
Bedroom 4
- Features: Walkin Closet, Wallto Wall Carpet
- Level: Main
- Area: 294
- Dimensions: 21 x 14
Bedroom 5
- Features: Closet, Wallto Wall Carpet
- Level: Main
- Area: 238
- Dimensions: 17 x 14
Dining room
- Features: Bay Window, Wainscoting
- Level: Main
- Area: 182
- Dimensions: 14 x 13
Family room
- Features: Bookcases, Fireplace, Hardwood Floors
- Level: Main
- Area: 234
- Dimensions: 18 x 13
Kitchen
- Features: Appliance Garage, Cook Island, Gas Appliances, Nook, Pantry, Quartz
- Level: Main
- Area: 195
- Width: 13
Living room
- Features: Bay Window, Wallto Wall Carpet
- Level: Main
- Area: 195
- Dimensions: 15 x 13
Heating
- Forced Air, Fireplace(s)
Cooling
- Central Air
Appliances
- Included: Appliance Garage, Built In Oven, Dishwasher, Disposal, Free-Standing Refrigerator, Gas Appliances, Microwave, Plumbed For Ice Maker, Stainless Steel Appliance(s), Electric Water Heater, Gas Water Heater
- Laundry: Laundry Room
Features
- Central Vacuum, High Ceilings, Quartz, Wainscoting, Walk-In Closet(s), Closet, Bookcases, Cook Island, Nook, Pantry, Suite, Vaulted Ceiling(s)
- Flooring: Hardwood, Tile, Wall to Wall Carpet, Laminate
- Windows: Double Pane Windows, Vinyl Frames, Wood Frames, Bay Window(s)
- Basement: Crawl Space
- Number of fireplaces: 1
- Fireplace features: Wood Burning
Interior area
- Total structure area: 4,055
- Total interior livable area: 4,055 sqft
Property
Parking
- Total spaces: 3
- Parking features: Driveway, Off Street, Garage Door Opener, Attached
- Attached garage spaces: 3
- Has uncovered spaces: Yes
Features
- Levels: Two
- Stories: 2
- Patio & porch: Patio
- Exterior features: Raised Beds, Yard
- Has spa: Yes
- Spa features: Bath
- Has view: Yes
- View description: Seasonal
Lot
- Size: 9,147 sqft
- Features: Cul-De-Sac, Gentle Sloping, Trees, SqFt 7000 to 9999
Details
- Parcel number: R2001055
- Zoning: R5
Construction
Type & style
- Home type: SingleFamily
- Architectural style: Traditional
- Property subtype: Residential, Single Family Residence
Materials
- Brick, Cedar, Wood Siding
- Foundation: Concrete Perimeter
- Roof: Composition
Condition
- Resale
- New construction: No
- Year built: 1989
Utilities & green energy
- Gas: Gas
- Sewer: Public Sewer
- Water: Public
- Utilities for property: Cable Connected
Community & neighborhood
Location
- Region: Beaverton
- Subdivision: Williamsburg
HOA & financial
HOA
- Has HOA: Yes
- HOA fee: $125 annually
Other
Other facts
- Listing terms: Cash,Conventional,FHA
- Road surface type: Paved
Price history
| Date | Event | Price |
|---|---|---|
| 3/5/2025 | Sold | $845,000-2.8%$208/sqft |
Source: | ||
| 2/10/2025 | Pending sale | $869,000$214/sqft |
Source: | ||
| 1/15/2025 | Price change | $869,000-1.8%$214/sqft |
Source: | ||
| 10/30/2024 | Price change | $885,000-1.7%$218/sqft |
Source: | ||
| 9/20/2024 | Price change | $899,900-1.6%$222/sqft |
Source: | ||
Public tax history
| Year | Property taxes | Tax assessment |
|---|---|---|
| 2024 | $11,964 +5.9% | $550,530 +3% |
| 2023 | $11,296 +5.5% | $534,500 +4% |
| 2022 | $10,703 +3.6% | $513,770 |
Find assessor info on the county website
Neighborhood: Neighbors Southwest
Nearby schools
GreatSchools rating
- 8/10Nancy Ryles Elementary SchoolGrades: K-5Distance: 0.3 mi
- 6/10Highland Park Middle SchoolGrades: 6-8Distance: 1.8 mi
- 8/10Mountainside High SchoolGrades: 9-12Distance: 1.5 mi
Schools provided by the listing agent
- Elementary: Nancy Ryles
- Middle: Highland Park
- High: Mountainside
Source: RMLS (OR). This data may not be complete. We recommend contacting the local school district to confirm school assignments for this home.
Get a cash offer in 3 minutes
Find out how much your home could sell for in as little as 3 minutes with a no-obligation cash offer.
Estimated market value
$818,900
Get a cash offer in 3 minutes
Find out how much your home could sell for in as little as 3 minutes with a no-obligation cash offer.
Estimated market value
$818,900


