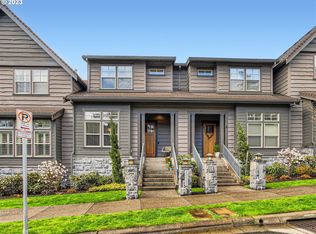Spectacular award winning neighborhood in close-in-PDX location. Excellent views of greensapce and common area. Bamboo floors, custom cabinetry, granite island kitchen, custom interior paint, speakers, custom lighting, shudders throughout and more.. This is end unit. Call for private showing.
This property is off market, which means it's not currently listed for sale or rent on Zillow. This may be different from what's available on other websites or public sources.
