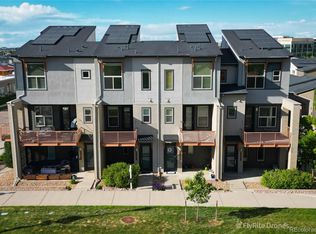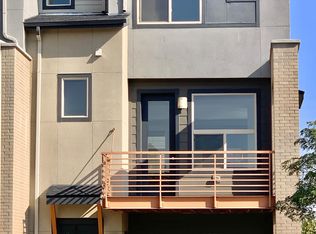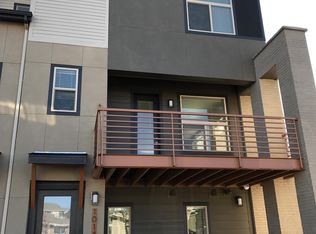Sold for $640,000 on 08/21/23
$640,000
10156 Belvedere Loop, Lone Tree, CO 80124
3beds
1,559sqft
Townhouse
Built in 2016
2,047 Square Feet Lot
$597,800 Zestimate®
$411/sqft
$3,083 Estimated rent
Home value
$597,800
$568,000 - $628,000
$3,083/mo
Zestimate® history
Loading...
Owner options
Explore your selling options
What's special
Welcome to your dream home in the heart of Lone Tree! This stunning end unit townhome offers a bright and open floor plan that is sure to impress. The interior is adorned by high ceilings and an abundance of natural light, creating a warm and inviting atmosphere. The kitchen is a true chef's delight, boasting granite countertops, stainless steel appliances, and recessed lighting. The wrap-around balcony can be accessed from the living room. Imagine sipping your morning coffee or enjoying a quiet evening while soaking in the beautiful greenery views. Before heading upstairs, you'll find a convenient desk nook, perfect for a home office or study area. As you ascend, you'll discover new carpet throughout the upper level. The primary bedroom is complete with a spacious walk-in closet and an ensuite bathroom that features dual sinks and an oversized step-in shower. Two additional bedrooms and a full bathroom can be found on the upper level, providing ample space. Parking will never be an issue with the attached 2-car garage, providing both convenience and security for your vehicles. Additionally, this home features solar panels that are fully paid until January 2027 and are transferable, allowing you to enjoy energy efficiency and cost savings for years to come. Location is key, and this townhome offers the utmost convenience. You'll be within walking distance to The Bluffs Regional Park, where you can enjoy the beauty of nature and outdoor activities. Nearby, you'll find a variety of shops, restaurants, Charles Schwab, hospitals, and easy access to major transportation routes such as I-25, E-470, and RidgeGate Parkway RTD. Don't miss out on the opportunity to make this exceptional end unit townhome yours!
Zillow last checked: 8 hours ago
Listing updated: February 10, 2025 at 01:22pm
Listed by:
Kevin Kestenbaum 720-545-7169 kevin.kestenbaum@redfin.com,
Redfin Corporation
Bought with:
Lori Gajarsky, 100069118
LoKation Real Estate
Source: REcolorado,MLS#: 2733871
Facts & features
Interior
Bedrooms & bathrooms
- Bedrooms: 3
- Bathrooms: 3
- Full bathrooms: 1
- 3/4 bathrooms: 1
- 1/2 bathrooms: 1
- Main level bathrooms: 1
Primary bedroom
- Description: Carpet, Ensuite Bathroom, Walk-In Closet
- Level: Upper
- Area: 187 Square Feet
- Dimensions: 17 x 11
Bedroom
- Description: Carpet
- Level: Upper
- Area: 110 Square Feet
- Dimensions: 11 x 10
Bedroom
- Description: Carpet
- Level: Upper
- Area: 110 Square Feet
- Dimensions: 11 x 10
Primary bathroom
- Description: Tile Flooring, Dual Sinks, Step-In Shower
- Level: Upper
- Area: 48 Square Feet
- Dimensions: 8 x 6
Bathroom
- Description: Tile Flooring
- Level: Upper
- Area: 48 Square Feet
- Dimensions: 8 x 6
Bathroom
- Description: Tile Flooring, Pedestal Sink
- Level: Main
- Area: 16 Square Feet
- Dimensions: 4 x 4
Kitchen
- Description: Hardwood Flooring, Granite Countertops, Stainless Steel Appliances, Open Concept
- Level: Main
- Area: 361 Square Feet
- Dimensions: 19 x 19
Laundry
- Description: Tile Flooring, Side-By-Side Washer And Dryer
- Level: Main
- Area: 25 Square Feet
- Dimensions: 5 x 5
Living room
- Description: Hardwood Flooring, Ceiling Fan, Balcony Access
- Level: Main
- Area: 135 Square Feet
- Dimensions: 9 x 15
Heating
- Forced Air, Natural Gas, Solar
Cooling
- Central Air
Appliances
- Included: Dishwasher, Dryer, Microwave, Oven, Range, Refrigerator, Washer
Features
- Ceiling Fan(s), Granite Counters, High Ceilings, High Speed Internet, Open Floorplan, Walk-In Closet(s)
- Flooring: Carpet, Tile, Wood
- Has basement: No
- Common walls with other units/homes: End Unit,No One Above,No One Below,1 Common Wall
Interior area
- Total structure area: 1,559
- Total interior livable area: 1,559 sqft
- Finished area above ground: 1,559
Property
Parking
- Total spaces: 2
- Parking features: Concrete, Dry Walled
- Attached garage spaces: 2
Features
- Levels: Three Or More
- Entry location: Exterior Access
- Patio & porch: Covered, Deck, Wrap Around
- Exterior features: Balcony, Garden, Lighting
- Fencing: None
- Has view: Yes
- View description: Mountain(s)
Lot
- Size: 2,047 sqft
- Features: Corner Lot, Landscaped, Near Public Transit
Details
- Parcel number: R0487695
- Zoning: TH/RH
- Special conditions: Standard
Construction
Type & style
- Home type: Townhouse
- Architectural style: Urban Contemporary
- Property subtype: Townhouse
- Attached to another structure: Yes
Materials
- Frame
- Foundation: Slab
- Roof: Composition
Condition
- Year built: 2016
Utilities & green energy
- Sewer: Public Sewer
- Water: Public
- Utilities for property: Cable Available, Electricity Connected, Natural Gas Connected, Phone Available
Green energy
- Energy efficient items: Appliances, Construction, HVAC, Insulation, Water Heater
Community & neighborhood
Security
- Security features: Video Doorbell
Location
- Region: Lone Tree
- Subdivision: Ridgegate
HOA & financial
HOA
- Has HOA: Yes
- HOA fee: $235 monthly
- Amenities included: Garden Area
- Services included: Reserve Fund, Insurance, Internet, Irrigation, Maintenance Grounds, Maintenance Structure, Road Maintenance, Sewer, Snow Removal, Trash
- Association name: Lincoln Commons Rows I HOA
- Association phone: 303-280-0474
- Second HOA fee: $34 monthly
- Second association name: RidgeGate Central Village
- Second association phone: 303-420-4433
Other
Other facts
- Listing terms: Cash,Conventional,FHA,VA Loan
- Ownership: Individual
Price history
| Date | Event | Price |
|---|---|---|
| 8/21/2023 | Sold | $640,000+36.2%$411/sqft |
Source: | ||
| 7/10/2022 | Listing removed | -- |
Source: Zillow Rental Manager | ||
| 7/8/2022 | Listed for rent | $2,800+14.3%$2/sqft |
Source: Zillow Rental Manager | ||
| 1/22/2020 | Sold | $470,000-1%$301/sqft |
Source: Public Record | ||
| 12/20/2019 | Pending sale | $474,900$305/sqft |
Source: Equity Colorado #2461416 | ||
Public tax history
| Year | Property taxes | Tax assessment |
|---|---|---|
| 2025 | $5,685 -0.7% | $37,690 -16.4% |
| 2024 | $5,724 +31.5% | $45,090 -1% |
| 2023 | $4,352 -3.2% | $45,540 +40.1% |
Find assessor info on the county website
Neighborhood: 80124
Nearby schools
GreatSchools rating
- 6/10Eagle Ridge Elementary SchoolGrades: PK-6Distance: 1.5 mi
- 5/10Cresthill Middle SchoolGrades: 7-8Distance: 2.9 mi
- 9/10Highlands Ranch High SchoolGrades: 9-12Distance: 2.9 mi
Schools provided by the listing agent
- Elementary: Eagle Ridge
- Middle: Cresthill
- High: Highlands Ranch
- District: Douglas RE-1
Source: REcolorado. This data may not be complete. We recommend contacting the local school district to confirm school assignments for this home.
Get a cash offer in 3 minutes
Find out how much your home could sell for in as little as 3 minutes with a no-obligation cash offer.
Estimated market value
$597,800
Get a cash offer in 3 minutes
Find out how much your home could sell for in as little as 3 minutes with a no-obligation cash offer.
Estimated market value
$597,800


