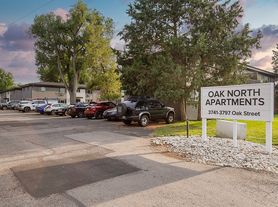Experience sophisticated modern living in this new community, presenting a community of duplexes meticulously designed with curated finishes and housed in a prime location. Only five units left! With three levels and a rooftop deck, these homes elevate your lifestyle and enjoyment. Each duplex side offers a mirror layout and distinct color schemes. As you enter, you're greeted by an inviting entryway featuring a multi-level atrium and expansive windows that flood the space with natural light. The bonus flex room and convenient powder bath offer versatile space, perfect for an office, gym, or cozy retreat. The second level's open floor plan seamlessly merges the kitchen, living room, and dining area, fostering effortless entertaining or relaxation. The kitchen is complete with an eat-in island and modern appliances, A powder room adds convenience to your daily routine. Thoughtfully located on this level, the sizable primary retreat with ensuite offers a double vanity, large shower, and private water closet for added luxury. Venture to the third level, where two additional bedrooms await, along with a full bathroom, and washer/dryer closet with hookups. A wet bar, accented by a large window, leads to the expansive rooftop deck, where you will create unforgettable memories under the open sky. For extended outdoor enjoyment, the home offers a low maintenance private backyard space with astroturf, covered patio, and fencing. An oversized one-car garage and driveway offer extra storage space and parking.. Conveniently located for a short commute to downtown Denver and easy access to mountains, trails, parks, and nearby resources. Make one of these your new home
Tenant is responsible for utilities. HOA fees covered by landlord. No smoking. Pets allowed but depends on type of pet(s). Lease length 6-12 months. Open to rent to own, if interested.
Property manager available to show Mon-Friday from 8am-5pm. Please reach out with any questions or to schedule a showing.
Townhouse for rent
Accepts Zillow applications
$3,950/mo
10157 W 38th Ave, Wheat Ridge, CO 80033
4beds
2,135sqft
Price may not include required fees and charges.
Townhouse
Available now
Cats, dogs OK
Central air
In unit laundry
Attached garage parking
Forced air
What's special
- 22 days |
- -- |
- -- |
Travel times
Facts & features
Interior
Bedrooms & bathrooms
- Bedrooms: 4
- Bathrooms: 4
- Full bathrooms: 4
Heating
- Forced Air
Cooling
- Central Air
Appliances
- Included: Dishwasher, Dryer, Microwave, Oven, Refrigerator, Washer
- Laundry: In Unit
Features
- Flooring: Carpet, Hardwood
Interior area
- Total interior livable area: 2,135 sqft
Property
Parking
- Parking features: Attached, Off Street
- Has attached garage: Yes
- Details: Contact manager
Features
- Exterior features: Electric Vehicle Charging Station, Heating system: Forced Air
Details
- Parcel number: 3921413013
Construction
Type & style
- Home type: Townhouse
- Property subtype: Townhouse
Building
Management
- Pets allowed: Yes
Community & HOA
Location
- Region: Wheat Ridge
Financial & listing details
- Lease term: 1 Year
Price history
| Date | Event | Price |
|---|---|---|
| 10/22/2025 | Listed for rent | $3,950$2/sqft |
Source: Zillow Rentals | ||
| 10/21/2025 | Listing removed | $3,950$2/sqft |
Source: REcolorado #4295257 | ||
| 10/1/2025 | Price change | $3,950-12.2%$2/sqft |
Source: REcolorado #4295257 | ||
| 9/18/2025 | Listed for rent | $4,500$2/sqft |
Source: REcolorado #4295257 | ||

