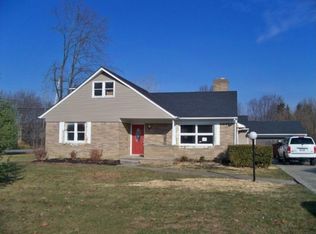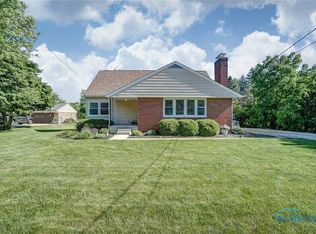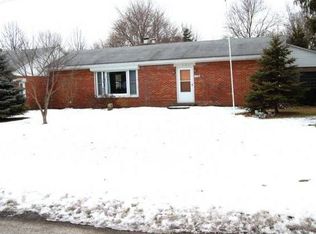Great home with convenient location. Bamboo flooring throughout except for the bedrooms. Coved ceilings. Huge family room going onto the patio. First floor laundry. Built ins in the upstairs bedrooms. Ceramic floor in the bathrooms. Newer 21 ft above ground pool comes with all the pool equipment.
This property is off market, which means it's not currently listed for sale or rent on Zillow. This may be different from what's available on other websites or public sources.


