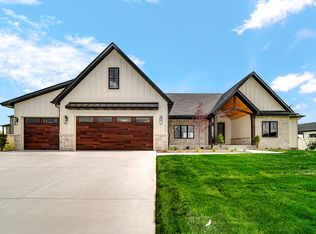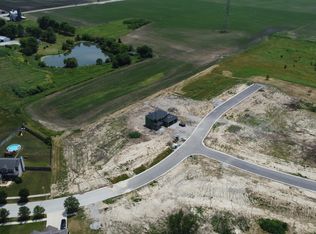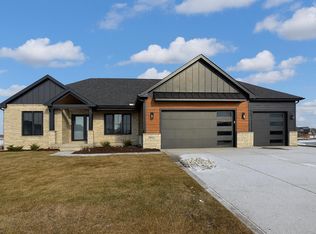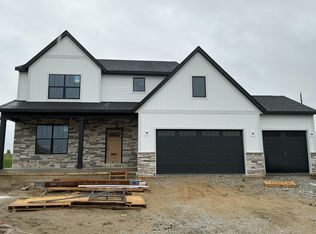Closed
$625,000
10158 Springlake Rd, Saint John, IN 46373
4beds
2,510sqft
Single Family Residence
Built in 2024
0.39 Acres Lot
$632,400 Zestimate®
$249/sqft
$3,475 Estimated rent
Home value
$632,400
$569,000 - $702,000
$3,475/mo
Zestimate® history
Loading...
Owner options
Explore your selling options
What's special
100% Complete, IMMEDIATE possession!! 2500 S.F. Custom 2 Story, 9' ceilings. 3 car garage and ( 4 ) overhead doors!! Complete Irrigation system W/ a fully landscaped yard. Enjoy the panoramic views of the lake from your covered outside deck . UPPER LEVEL Includes 4 berdrooms all with walk in closets. Master BR includes a Full bath + shower. ALSO the bonus sized Laundry is conveniently located on the upper level. MAIN LEVEL Includes a Large dine in Kitchen, with a Walk In Pantry, Counter and electric for your electric appliances!! An office / den with french doors, that could also be a formal dining room. The family room has a modern look with an electric fireplace and a wall mounted TV above. Upgraded LVP through the main level. Beutiful Lake views from the rear deck. Zoned HVAC to keep ea level at the right temp.
Zillow last checked: 8 hours ago
Listing updated: February 18, 2025 at 12:45pm
Listed by:
John Consier,
Realty Executives Premier 219-462-2224,
Jeana Consier
Bought with:
Melissa Yanez, RB14049226
Favela Real Estate, LLC
Source: NIRA,MLS#: 808891
Facts & features
Interior
Bedrooms & bathrooms
- Bedrooms: 4
- Bathrooms: 3
- Full bathrooms: 2
- 1/2 bathrooms: 1
Primary bedroom
- Description: Upper Level Full Bath W/In Closet
- Area: 240
- Dimensions: 15.0 x 16.0
Bedroom 2
- Description: Upper Level W In Closet
- Area: 123
- Dimensions: 10.0 x 12.3
Bedroom 3
- Description: Upper Level W In Closet
- Area: 154
- Dimensions: 11.0 x 14.0
Bedroom 4
- Description: Upper Level W In Closet
- Area: 169.2
- Dimensions: 14.1 x 12.0
Family room
- Description: Main Floor
- Area: 267.9
- Dimensions: 19.0 x 14.1
Kitchen
- Description: Main Floor
- Area: 298.62
- Dimensions: 23.7 x 12.6
Office
- Description: Main Floor Can Also be Formal Dining
- Area: 140
- Dimensions: 14.0 x 10.0
Other
- Description: Main Floor PANTRY
- Area: 40
- Dimensions: 8.0 x 5.0
Utility room
- Description: Main Floor Entry Foyer from Garage
- Area: 72
- Dimensions: 9.0 x 8.0
Heating
- Forced Air, Zoned, Natural Gas
Appliances
- Included: Dishwasher, Microwave, Refrigerator, Gas Water Heater, Exhaust Fan
- Laundry: Gas Dryer Hookup, Washer Hookup, Upper Level
Features
- Ceiling Fan(s), Walk-In Closet(s), Kitchen Island, High Ceilings, Entrance Foyer, Eat-in Kitchen, Country Kitchen
- Windows: Insulated Windows
- Basement: Full,Unfinished
- Has fireplace: No
Interior area
- Total structure area: 2,510
- Total interior livable area: 2,510 sqft
- Finished area above ground: 2,510
Property
Parking
- Total spaces: 3
- Parking features: Garage Door Opener
- Garage spaces: 3
Features
- Levels: Two
- Exterior features: None
- Has view: Yes
- View description: Lake
- Has water view: Yes
- Water view: Lake
Lot
- Size: 0.39 Acres
- Dimensions: 109 x 155
- Features: Level, Views, Sprinklers In Rear, Sprinklers In Front
Details
- Parcel number: 451504202007000015
- Zoning description: residential
Construction
Type & style
- Home type: SingleFamily
- Property subtype: Single Family Residence
Condition
- New construction: Yes
- Year built: 2024
Utilities & green energy
- Electric: 100 Amp Service, 220 Volts
- Sewer: Public Sewer
- Water: Public
- Utilities for property: Cable Available, Water Connected, Underground Utilities, Sewer Connected, Natural Gas Connected, Electricity Connected
Community & neighborhood
Community
- Community features: Curbs, Sidewalks, Street Lights, Park
Location
- Region: Saint John
- Subdivision: Three Springs
HOA & financial
HOA
- Has HOA: Yes
- HOA fee: $125 annually
- Amenities included: Maintenance Grounds
- Association name: Three Springs HOA phase 3
- Association phone: 219-322-3686
Other
Other facts
- Listing agreement: Exclusive Right To Sell
- Listing terms: Cash,FHA,Conventional
- Road surface type: Asphalt, Paved
Price history
| Date | Event | Price |
|---|---|---|
| 2/18/2025 | Sold | $625,000-1.6%$249/sqft |
Source: | ||
| 2/6/2025 | Pending sale | $635,000$253/sqft |
Source: | ||
| 1/11/2025 | Listing removed | $635,000$253/sqft |
Source: | ||
| 8/22/2024 | Listed for sale | $635,000+0%$253/sqft |
Source: | ||
| 5/16/2024 | Listing removed | -- |
Source: | ||
Public tax history
Tax history is unavailable.
Neighborhood: 46373
Nearby schools
GreatSchools rating
- NALincoln Elementary SchoolGrades: K-2Distance: 1.7 mi
- 5/10Hanover Central Middle SchoolGrades: 6-8Distance: 5.4 mi
- 7/10Hanover Central High SchoolGrades: 9-12Distance: 4 mi
Schools provided by the listing agent
- Middle: Hanover Central Middle School
- High: Hanover Central High School
Source: NIRA. This data may not be complete. We recommend contacting the local school district to confirm school assignments for this home.
Get a cash offer in 3 minutes
Find out how much your home could sell for in as little as 3 minutes with a no-obligation cash offer.
Estimated market value$632,400
Get a cash offer in 3 minutes
Find out how much your home could sell for in as little as 3 minutes with a no-obligation cash offer.
Estimated market value
$632,400



