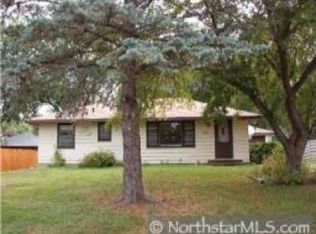Closed
$280,000
1016 111th Ave NW, Coon Rapids, MN 55448
3beds
2,020sqft
Single Family Residence
Built in 1959
0.25 Acres Lot
$283,600 Zestimate®
$139/sqft
$2,062 Estimated rent
Home value
$283,600
$258,000 - $312,000
$2,062/mo
Zestimate® history
Loading...
Owner options
Explore your selling options
What's special
This wonderful Rambler is ready for new owners. This great home features the following: Stainless Steel Kitchen appliances - newer flooring on the main level - newer cabinets & granite counters in the Kitchen - 3 bedrooms on the main level - newer light fixtures - newer washer & dryer - vinyl windows & a huge 2 car garage. You won't want to miss the fenced back yard that comes complete with firewood for the firepit & a chicken coup! The lower level has a Family Room & a Bonus Room (could be future 4th Bedroom with an Egress window) both of which have newer carpet. NOTE: Both of these rooms are completely useable now but neither has permanent ceilings. Both of these rooms have been included in the Finished Square Footage number.
This is an amazing home that can offer a flexible closing date. Come & take a look - you won't regret it!
Zillow last checked: 8 hours ago
Listing updated: May 06, 2025 at 04:16pm
Listed by:
Mark L Thurston 612-232-7895,
Luke Team Real Estate
Bought with:
Bruno Simic
RE/MAX Results
Source: NorthstarMLS as distributed by MLS GRID,MLS#: 6610686
Facts & features
Interior
Bedrooms & bathrooms
- Bedrooms: 3
- Bathrooms: 1
- Full bathrooms: 1
Bedroom 1
- Level: Main
- Area: 130 Square Feet
- Dimensions: 13x10
Bedroom 2
- Level: Main
- Area: 110 Square Feet
- Dimensions: 11x10
Bedroom 3
- Level: Main
- Area: 110 Square Feet
- Dimensions: 11x10
Bonus room
- Level: Lower
- Area: 242 Square Feet
- Dimensions: 22x11
Family room
- Level: Lower
- Area: 230 Square Feet
- Dimensions: 23x10
Kitchen
- Level: Main
- Area: 90 Square Feet
- Dimensions: 10x9
Living room
- Level: Main
- Area: 209 Square Feet
- Dimensions: 19x11
Storage
- Level: Lower
- Area: 120 Square Feet
- Dimensions: 15x8
Heating
- Forced Air
Cooling
- Central Air
Appliances
- Included: Dishwasher, Dryer, Gas Water Heater, Microwave, Range, Refrigerator, Stainless Steel Appliance(s), Washer
Features
- Basement: Block,Finished,Full,Partially Finished,Storage Space
- Has fireplace: No
Interior area
- Total structure area: 2,020
- Total interior livable area: 2,020 sqft
- Finished area above ground: 1,010
- Finished area below ground: 650
Property
Parking
- Total spaces: 2
- Parking features: Detached, Concrete, Garage Door Opener
- Garage spaces: 2
- Has uncovered spaces: Yes
- Details: Garage Dimensions (24x22)
Accessibility
- Accessibility features: None
Features
- Levels: One
- Stories: 1
- Pool features: None
- Fencing: Chain Link,Full
Lot
- Size: 0.25 Acres
- Dimensions: 80 x 166 x 98 x 110
- Features: Wooded
Details
- Additional structures: Chicken Coop/Barn
- Foundation area: 1010
- Parcel number: 143124430011
- Zoning description: Residential-Single Family
Construction
Type & style
- Home type: SingleFamily
- Property subtype: Single Family Residence
Materials
- Vinyl Siding, Block
- Roof: Age 8 Years or Less,Asphalt
Condition
- Age of Property: 66
- New construction: No
- Year built: 1959
Utilities & green energy
- Electric: Circuit Breakers, 100 Amp Service
- Gas: Natural Gas
- Sewer: City Sewer/Connected
- Water: City Water/Connected
Community & neighborhood
Location
- Region: Coon Rapids
- Subdivision: Northdale 10th Add
HOA & financial
HOA
- Has HOA: No
Other
Other facts
- Road surface type: Paved
Price history
| Date | Event | Price |
|---|---|---|
| 1/2/2025 | Sold | $280,000-1.7%$139/sqft |
Source: | ||
| 12/3/2024 | Pending sale | $284,900$141/sqft |
Source: | ||
| 11/12/2024 | Price change | $284,900-1.7%$141/sqft |
Source: | ||
| 11/4/2024 | Listed for sale | $289,900$144/sqft |
Source: | ||
| 10/29/2024 | Pending sale | $289,900$144/sqft |
Source: | ||
Public tax history
| Year | Property taxes | Tax assessment |
|---|---|---|
| 2024 | $2,399 -33.6% | $252,300 +8.9% |
| 2023 | $3,615 +62.6% | $231,663 +1.7% |
| 2022 | $2,223 -31.5% | $227,739 +16.8% |
Find assessor info on the county website
Neighborhood: 55448
Nearby schools
GreatSchools rating
- 5/10University Elementary SchoolGrades: PK-5Distance: 1.9 mi
- 4/10Coon Rapids Middle SchoolGrades: 6-8Distance: 1.7 mi
- 5/10Coon Rapids Senior High SchoolGrades: 9-12Distance: 1.8 mi
Get a cash offer in 3 minutes
Find out how much your home could sell for in as little as 3 minutes with a no-obligation cash offer.
Estimated market value
$283,600
Get a cash offer in 3 minutes
Find out how much your home could sell for in as little as 3 minutes with a no-obligation cash offer.
Estimated market value
$283,600
