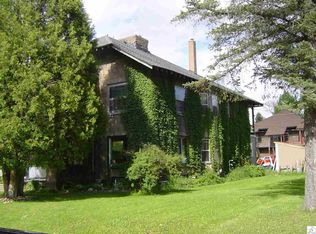Sold for $172,000 on 02/05/24
$172,000
1016 87th Ave W, Duluth, MN 55808
4beds
2,300sqft
Single Family Residence
Built in 1913
6,098.4 Square Feet Lot
$252,400 Zestimate®
$75/sqft
$-- Estimated rent
Home value
$252,400
$227,000 - $280,000
Not available
Zestimate® history
Loading...
Owner options
Explore your selling options
What's special
Looking for a home to fix up and make your own? This 4 bed, 2 bath home located in Morgan Park might be just what you're looking for. On the main level you'll find a nice sized living room, a dining room off of the kitchen, a main level laundry room and a 3/4 bath. Upstairs are all 4 bedrooms, a den or family room space, a full bath and large storage room with built in cabinets. Other features include a professionally installed drainage system in the basement and leaf filter for the gutters, a fenced in yard and a large detached 3 car garage in the back. Come see all of it's potential for yourself!
Zillow last checked: 8 hours ago
Listing updated: September 08, 2025 at 04:19pm
Listed by:
Brok Hansmeyer 218-390-1132,
eXp Realty, LLC- MN
Bought with:
Dan Buetow, MN 40780118 WI 96424-94
RE/MAX Results
Source: Lake Superior Area Realtors,MLS#: 6111660
Facts & features
Interior
Bedrooms & bathrooms
- Bedrooms: 4
- Bathrooms: 2
- Full bathrooms: 1
- 3/4 bathrooms: 1
Bedroom
- Level: Upper
- Area: 168 Square Feet
- Dimensions: 12 x 14
Bedroom
- Level: Upper
- Area: 144 Square Feet
- Dimensions: 16 x 9
Bedroom
- Level: Upper
- Area: 132 Square Feet
- Dimensions: 11 x 12
Bedroom
- Level: Upper
- Area: 110 Square Feet
- Dimensions: 11 x 10
Bathroom
- Level: Main
- Area: 45 Square Feet
- Dimensions: 5 x 9
Bathroom
- Level: Upper
- Area: 45 Square Feet
- Dimensions: 5 x 9
Dining room
- Level: Main
- Area: 132 Square Feet
- Dimensions: 11 x 12
Kitchen
- Level: Main
- Area: 144 Square Feet
- Dimensions: 9 x 16
Laundry
- Level: Main
- Area: 110 Square Feet
- Dimensions: 10 x 11
Living room
- Level: Main
- Area: 312 Square Feet
- Dimensions: 12 x 26
Office
- Level: Upper
- Area: 192 Square Feet
- Dimensions: 12 x 16
Other
- Description: Large storage room with cabinets
- Level: Upper
- Area: 42 Square Feet
- Dimensions: 7 x 6
Heating
- Forced Air, Natural Gas
Cooling
- Central Air
Appliances
- Included: Water Heater-Gas, Dryer, Range, Refrigerator, Washer
- Laundry: Main Level, Dryer Hook-Ups, Washer Hookup
Features
- Flooring: Tiled Floors
- Windows: Wood Frames
- Basement: Full,Drainage System,Partially Finished
- Has fireplace: No
Interior area
- Total interior livable area: 2,300 sqft
- Finished area above ground: 2,300
- Finished area below ground: 0
Property
Parking
- Total spaces: 3
- Parking features: Concrete, Detached
- Garage spaces: 3
Features
- Exterior features: Rain Gutters
- Fencing: Partial
Lot
- Size: 6,098 sqft
- Dimensions: 50 x 123
- Features: Level
Details
- Parcel number: 010330003160
Construction
Type & style
- Home type: SingleFamily
- Architectural style: Traditional
- Property subtype: Single Family Residence
Materials
- Vinyl, Frame/Wood
- Foundation: Concrete Perimeter
- Roof: Asphalt Shingle
Condition
- Previously Owned
- Year built: 1913
Utilities & green energy
- Electric: Minnesota Power
- Sewer: Public Sewer
- Water: Public
Community & neighborhood
Location
- Region: Duluth
Other
Other facts
- Listing terms: Cash,Conventional
Price history
| Date | Event | Price |
|---|---|---|
| 2/5/2024 | Sold | $172,000-14%$75/sqft |
Source: | ||
| 1/10/2024 | Pending sale | $199,900$87/sqft |
Source: | ||
| 12/15/2023 | Contingent | $199,900$87/sqft |
Source: | ||
| 12/6/2023 | Listed for sale | $199,900$87/sqft |
Source: | ||
Public tax history
Tax history is unavailable.
Neighborhood: Morgan Park
Nearby schools
GreatSchools rating
- 4/10Stowe Elementary SchoolGrades: PK-5Distance: 2.1 mi
- 3/10Lincoln Park Middle SchoolGrades: 6-8Distance: 5.7 mi
- 5/10Denfeld Senior High SchoolGrades: 9-12Distance: 4.6 mi

Get pre-qualified for a loan
At Zillow Home Loans, we can pre-qualify you in as little as 5 minutes with no impact to your credit score.An equal housing lender. NMLS #10287.
