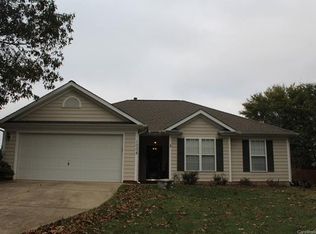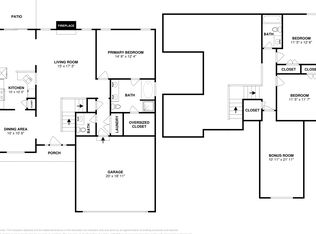Well maintained 3 Bedroom, 2.5 bath with over 1,500 sq ft located in Barbee Farms. Porter Ridge/Piedmont School District! Convenient to town and near new Monroe Bypass that is soon to be completed! Large, flat and spacious yard with mature trees to provide shade during the summer months. 1st floor includes Living Room, Kitchen, Breakfast Area, Dining Room and Half bath. Master Bedroom includes a vaulted ceiling with double sinks and garden tub in Master Bath. Crown moulding throughout 1st floor, Custom Blinds throughout, Fresh Paint and Security System are all included with this home!
This property is off market, which means it's not currently listed for sale or rent on Zillow. This may be different from what's available on other websites or public sources.

