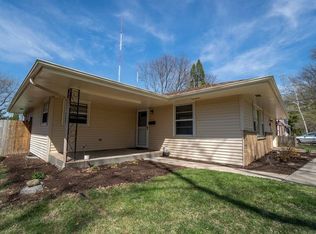3 BR brick home on tree lined street in desirable NE neighborhood. Beautifully manicured yard. Spacious living room with newer picture window, dining area and eat-in kitchen with some newer appliances. Large master bedroom and two additional bedrooms that look out to backyard and wide open field. Lots of closet space. Large patio for enjoying summer barbeques. Finished lower level rec room with bar and bonus room with attached full bath. Seller is packing and boxes are scattered but you can still see the potential and space. Put your own design touches to update this solid home. All appliances stay including W/D. Attached garage. Water softener. Johnson Elementary, Eisenhower Middle School and Guilford HS. Don't wait!
This property is off market, which means it's not currently listed for sale or rent on Zillow. This may be different from what's available on other websites or public sources.


