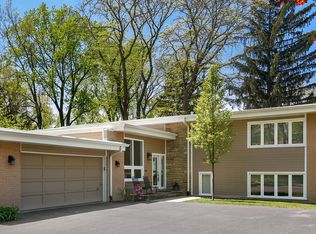Closed
$950,000
1016 Cherry Tree Ln, Glencoe, IL 60022
4beds
--sqft
Single Family Residence
Built in 1964
0.25 Acres Lot
$1,169,000 Zestimate®
$--/sqft
$5,509 Estimated rent
Home value
$1,169,000
$1.03M - $1.34M
$5,509/mo
Zestimate® history
Loading...
Owner options
Explore your selling options
What's special
Welcome to 1016 Cherry Tree Lane, a spacious 4 bedroom, 3 bath Mid-Century home with a sub-basement, nestled in Strawberry Hill in the heart of one of Glencoe's most sought-after neighborhoods. This stunning property offers a perfect blend of classic charm, with generous living spaces, open floor plan and abundant natural light throughout. Expansive, sun-filled Living Room with vaulted ceilings opens to an L-shaped Dining Room, ideal for entertaining as well as everyday living. The Kitchen features a new stainless refrigerator, stainless Bosch dishwasher, and a separate eating area for casual dining. The large Family Room with a wood burning fireplace provides a welcoming space to relax and unwind. Upstairs, the spacious primary suite boasts a bathroom with double sinks, good closet space, and peaceful views of the beautifully landscaped yard. Additional Bedrooms are spacious, with ample closet space, ideal for family or guests. The sub-basement offers good storage space and is ready to be finished as a rec room, playroom or office. Outdoors, the beautifully landscaped private backyard is a true retreat, featuring a large patio, lush greenery, and plenty of space for outdoor gatherings. New refrigerator -2024, new tear off roof - 2023, new sump pump- 2021, freshly painted. Bedroom windows have been replaced. Situated on a quiet, tree-lined street, this home is just minutes from downtown Glencoe, top-rated schools, parks, and public transportation. Don't miss this rare opportunity to own a piece of Glencoe's finest real estate and make it your own. The property is being SOLD AS IS
Zillow last checked: 8 hours ago
Listing updated: March 15, 2025 at 01:01am
Listing courtesy of:
Janie Bress 847-217-7144,
@properties Christie's International Real Estate
Bought with:
Jacqueline Lotzof
Compass
Source: MRED as distributed by MLS GRID,MLS#: 12271795
Facts & features
Interior
Bedrooms & bathrooms
- Bedrooms: 4
- Bathrooms: 3
- Full bathrooms: 3
Primary bedroom
- Features: Flooring (Carpet), Bathroom (Full, Double Sink)
- Level: Second
- Area: 192 Square Feet
- Dimensions: 16X12
Bedroom 2
- Features: Flooring (Carpet), Window Treatments (Blinds)
- Level: Second
- Area: 180 Square Feet
- Dimensions: 15X12
Bedroom 3
- Features: Flooring (Carpet), Window Treatments (Blinds)
- Level: Second
- Area: 143 Square Feet
- Dimensions: 13X11
Bedroom 4
- Features: Flooring (Carpet), Window Treatments (Blinds)
- Level: Second
- Area: 120 Square Feet
- Dimensions: 12X10
Dining room
- Features: Flooring (Other), Window Treatments (Blinds)
- Level: Main
- Area: 143 Square Feet
- Dimensions: 13X11
Family room
- Features: Flooring (Other)
- Level: Lower
- Area: 315 Square Feet
- Dimensions: 21X15
Foyer
- Features: Flooring (Other)
- Level: Main
- Area: 54 Square Feet
- Dimensions: 9X6
Kitchen
- Features: Kitchen (Eating Area-Table Space, Pantry-Closet), Flooring (Other)
- Level: Main
- Area: 208 Square Feet
- Dimensions: 16X13
Living room
- Features: Flooring (Other), Window Treatments (Blinds)
- Level: Main
- Area: 368 Square Feet
- Dimensions: 23X16
Heating
- Natural Gas, Forced Air
Cooling
- Central Air
Appliances
- Included: Double Oven, Microwave, Dishwasher, Refrigerator, Washer, Dryer, Disposal, Cooktop, Oven, Range Hood, Gas Cooktop, Humidifier
- Laundry: In Unit
Features
- Cathedral Ceiling(s)
- Windows: Screens, Window Treatments
- Basement: Unfinished,Partial
- Number of fireplaces: 1
- Fireplace features: Wood Burning, Family Room
Interior area
- Total structure area: 0
Property
Parking
- Total spaces: 2
- Parking features: Asphalt, Circular Driveway, Garage Door Opener, On Site, Garage Owned, Attached, Garage
- Attached garage spaces: 2
- Has uncovered spaces: Yes
Accessibility
- Accessibility features: No Disability Access
Features
- Patio & porch: Patio
Lot
- Size: 0.25 Acres
- Dimensions: 85 X 130
- Features: Landscaped
Details
- Parcel number: 04122140150000
- Special conditions: List Broker Must Accompany
- Other equipment: Sump Pump, Sprinkler-Lawn
Construction
Type & style
- Home type: SingleFamily
- Architectural style: Contemporary
- Property subtype: Single Family Residence
Materials
- Brick, Stone, Wood Siding
- Foundation: Concrete Perimeter
- Roof: Asphalt
Condition
- New construction: No
- Year built: 1964
Utilities & green energy
- Sewer: Public Sewer, Storm Sewer
- Water: Lake Michigan
Community & neighborhood
Location
- Region: Glencoe
- Subdivision: Strawberry Hill
HOA & financial
HOA
- Services included: None
Other
Other facts
- Listing terms: Cash
- Ownership: Fee Simple
Price history
| Date | Event | Price |
|---|---|---|
| 3/12/2025 | Sold | $950,000+15.2% |
Source: | ||
| 3/5/2025 | Pending sale | $825,000 |
Source: | ||
| 2/24/2025 | Contingent | $825,000 |
Source: | ||
| 2/18/2025 | Listed for sale | $825,000 |
Source: | ||
Public tax history
| Year | Property taxes | Tax assessment |
|---|---|---|
| 2023 | $15,537 +0.4% | $69,394 -6% |
| 2022 | $15,471 +15.4% | $73,807 +39.9% |
| 2021 | $13,410 -2.9% | $52,768 -4.4% |
Find assessor info on the county website
Neighborhood: 60022
Nearby schools
GreatSchools rating
- 7/10West SchoolGrades: 3-4Distance: 0.1 mi
- 8/10Central SchoolGrades: 5-8Distance: 1 mi
- NANew Trier Township H S NorthfieldGrades: 9Distance: 3.2 mi
Schools provided by the listing agent
- Elementary: South Elementary School
- Middle: Central School
- High: New Trier Twp H.S. Northfield/Wi
- District: 35
Source: MRED as distributed by MLS GRID. This data may not be complete. We recommend contacting the local school district to confirm school assignments for this home.

Get pre-qualified for a loan
At Zillow Home Loans, we can pre-qualify you in as little as 5 minutes with no impact to your credit score.An equal housing lender. NMLS #10287.
Sell for more on Zillow
Get a free Zillow Showcase℠ listing and you could sell for .
$1,169,000
2% more+ $23,380
With Zillow Showcase(estimated)
$1,192,380