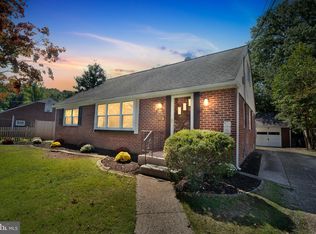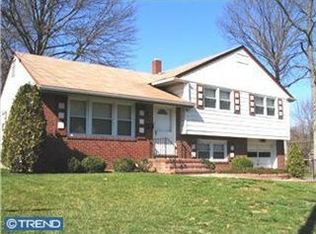Original brick and charm meet contemporary Pottery Barn decor in this adorable Tavistock Hills home! Everything you could want for any stage of life- first home, downsizing and everything in between. Owners have renovated so much for today's buyers. Huge living space with a very open feel on the first floor to include the kitchen, dining area and living room! Large bay window lets in tons of light, original wood floors and neutral decor. Kitchen has a breakfast bar, gas cooking, granite counters and tile floor. Open into the dining area is great for entertaining. Three bedrooms on the first floor (including the former master) are spacious and versatile. One is currently used as an office with sliding glass doors to the fenced back yard. Full, hall bath is updated with neutral tile and amenities. Upstairs is a dream! Large bedroom with 2 walk-in closets, sitting area, extra mini-split for heat and air conditioning and very large master bath! Walk-in shower and soaking tub!! Plus a bonus room (currently used as nursery) is a perfect office, yoga room, dressing area or playroom. Brand new roof installed in 2017 and the furnace is new in 2015! Solid home in this great neighborhood is so convenient to schools, playgrounds, Tavistock Swimming Club and major access routes to Philadelphia and the beaches!~
This property is off market, which means it's not currently listed for sale or rent on Zillow. This may be different from what's available on other websites or public sources.

