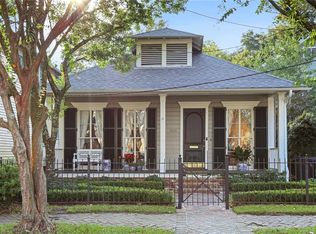Closed
Price Unknown
1016 Constantinople St, New Orleans, LA 70115
2beds
1,695sqft
Single Family Residence
Built in 1930
2,400.16 Square Feet Lot
$516,200 Zestimate®
$--/sqft
$3,451 Estimated rent
Maximize your home sale
Get more eyes on your listing so you can sell faster and for more.
Home value
$516,200
$454,000 - $583,000
$3,451/mo
Zestimate® history
Loading...
Owner options
Explore your selling options
What's special
Ideal location in Touro-Bouligny Neighborhood with a private patrol security district, House is in an extremely walkable area to Magazine and Prytania Streets, and St. Charles Avenue. Renovated in 2009, with several updates over the last 15 years. 2 independent bedrooms, and 3 full baths PLUS 2 extra rooms that could be used for bedrooms, or offices. Front and rear upper balconies, lots of natural light throughout in a tree lined area of town. Flood Zone X and lots of historic charm. Access to a rear unfinished garage to use as storage car, craft area or entertainment space. Wood floors, gas range, washer and dryer. Termite contract, insulation, and a 3.6 kW solar system. Touro-Bouligny Security District- BIG PLUS! 1695 sq. ft. of living and 2257 sq. ft. of total space to enjoy.
Zillow last checked: 8 hours ago
Listing updated: August 26, 2025 at 09:51am
Listed by:
Katie Witry 504-919-8585,
Witry Collective, L.L.C.
Bought with:
Lisa Shedlock
FQR Realtors
Source: GSREIN,MLS#: 2507326
Facts & features
Interior
Bedrooms & bathrooms
- Bedrooms: 2
- Bathrooms: 3
- Full bathrooms: 3
Primary bedroom
- Description: Flooring: Wood
- Level: First
Bedroom
- Description: Flooring: Wood
- Level: First
- Dimensions: 13.4 x 10.6
Bedroom
- Description: Flooring: Wood
- Level: First
- Dimensions: 10 x 12.1
Den
- Description: Flooring: Wood
- Level: First
- Dimensions: 13.4 x 10.6
Foyer
- Description: Flooring: Wood
- Level: First
- Dimensions: 10 x 17
Kitchen
- Description: Flooring: Wood
- Level: First
- Dimensions: 9.6 x 9.8
Living room
- Description: Flooring: Wood
- Level: First
- Dimensions: 13.4 x 15.2
Heating
- Central
Cooling
- Central Air, 1 Unit
Appliances
- Included: Dryer, Dishwasher, Range, Refrigerator
Features
- Carbon Monoxide Detector
- Fireplace features: Other
Interior area
- Total structure area: 2,257
- Total interior livable area: 1,695 sqft
Property
Parking
- Parking features: Garage
- Has garage: Yes
Features
- Levels: Two
- Stories: 2
- Patio & porch: Brick, Balcony
- Exterior features: Balcony
- Pool features: None
Lot
- Size: 2,400 sqft
- Dimensions: 20 x 120
- Features: City Lot, Rectangular Lot, Pond on Lot
Details
- Additional structures: Other
- Parcel number: 614204515
- Special conditions: None
Construction
Type & style
- Home type: SingleFamily
- Architectural style: Craftsman
- Property subtype: Single Family Residence
Materials
- Wood Siding
- Foundation: Raised
- Roof: Asphalt,Shingle
Condition
- Very Good Condition
- Year built: 1930
Utilities & green energy
- Sewer: Public Sewer
- Water: Public
Community & neighborhood
Location
- Region: New Orleans
HOA & financial
HOA
- Has HOA: No
- Association name: Touro Boulingy
Price history
| Date | Event | Price |
|---|---|---|
| 8/26/2025 | Sold | -- |
Source: | ||
| 8/7/2025 | Contingent | $545,000$322/sqft |
Source: | ||
| 6/17/2025 | Listed for sale | $545,000-5.2%$322/sqft |
Source: | ||
| 5/6/2025 | Listing removed | $575,000$339/sqft |
Source: | ||
| 4/18/2025 | Price change | $575,000-1.7%$339/sqft |
Source: | ||
Public tax history
| Year | Property taxes | Tax assessment |
|---|---|---|
| 2025 | $5,668 -1.5% | $49,790 |
| 2024 | $5,753 -11.3% | $49,790 -5.9% |
| 2023 | $6,488 -14% | $52,920 +4.5% |
Find assessor info on the county website
Neighborhood: Touro
Nearby schools
GreatSchools rating
- 7/10Benjamin Franklin Elementary Math And ScienceGrades: PK-8Distance: 1.1 mi
- NAMcDonogh 35 College Preparatory SchoolGrades: 9-12Distance: 5.3 mi
- 8/10Mary McLeod Bethune Elementary School of Literature & TechnologyGrades: PK-8Distance: 5.5 mi
Sell for more on Zillow
Get a free Zillow Showcase℠ listing and you could sell for .
$516,200
2% more+ $10,324
With Zillow Showcase(estimated)
$526,524