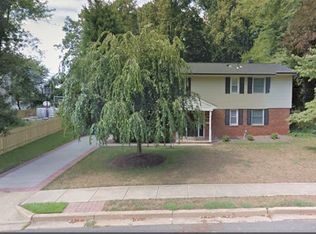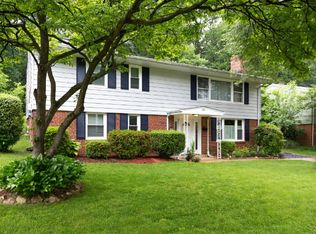Sold for $1,090,000 on 08/11/25
$1,090,000
1016 Cottage St SW, Vienna, VA 22180
5beds
2,800sqft
Single Family Residence
Built in 1959
0.27 Acres Lot
$1,084,600 Zestimate®
$389/sqft
$5,031 Estimated rent
Home value
$1,084,600
$1.02M - $1.16M
$5,031/mo
Zestimate® history
Loading...
Owner options
Explore your selling options
What's special
NEW PRICE below appraisal! Discover your dream home at 1016 Cottage Street SW in Vienna, Virginia! This beautifully renovated property blends modern elegance with everyday comfort, offering a generous 2,800 sq ft of living space—significantly more than tax records reflect. Renovated in 2008, it features rich Brazilian cherry hardwood floors, five spacious bedrooms, and five and a half luxurious bathrooms. The upper level includes three bedrooms, each with a private en-suite, perfect for guests or creating dedicated spaces for work, fitness, or relaxation. The open floor plan flows effortlessly, ideal for entertaining or quiet evenings at home. The chef’s kitchen boasts granite countertops and sleek finishes, while the living area offers built-in speakers, a hardwired Smart box, and a cozy fireplace. The primary suite is a true retreat, with direct access to the expansive deck and a spa-like bath with a soaking tub. Additional highlights include air conditioning with UV filters and wiring for an EV charger. Step outside to enjoy a private backyard oasis on an 11,644 sq ft lot, offering ample space to relax or entertain. Located just under three miles from the Mosaic District and Tysons Corner, this home combines suburban charm with unbeatable convenience. Don’t miss this rare opportunity to own a slice of Vienna luxury!
Zillow last checked: 8 hours ago
Listing updated: August 11, 2025 at 10:37am
Listed by:
Chi Barbosa 443-657-3144,
Compass
Bought with:
Lauren Reardon, 0225187827
RE/MAX Distinctive Real Estate, Inc.
Source: Bright MLS,MLS#: VAFX2237502
Facts & features
Interior
Bedrooms & bathrooms
- Bedrooms: 5
- Bathrooms: 6
- Full bathrooms: 5
- 1/2 bathrooms: 1
Basement
- Area: 0
Heating
- Forced Air, Natural Gas
Cooling
- Central Air, Electric
Appliances
- Included: Washer, Dryer, Microwave, Dishwasher, Disposal, Refrigerator, Ice Maker, Cooktop, Oven, Oven/Range - Gas, Gas Water Heater
Features
- Recessed Lighting, Crown Molding, Upgraded Countertops, Open Floorplan, Ceiling Fan(s)
- Flooring: Wood
- Windows: Window Treatments
- Basement: Full
- Number of fireplaces: 1
Interior area
- Total structure area: 2,800
- Total interior livable area: 2,800 sqft
- Finished area above ground: 2,800
- Finished area below ground: 0
Property
Parking
- Total spaces: 1
- Parking features: Attached Carport
- Carport spaces: 1
Accessibility
- Accessibility features: None
Features
- Levels: Split Foyer,Two
- Stories: 2
- Pool features: None
Lot
- Size: 0.27 Acres
Details
- Additional structures: Above Grade, Below Grade
- Parcel number: 0482 03 2093
- Zoning: 904
- Special conditions: Standard
Construction
Type & style
- Home type: SingleFamily
- Property subtype: Single Family Residence
Materials
- HardiPlank Type, Stone
- Foundation: Permanent
Condition
- Excellent
- New construction: No
- Year built: 1959
- Major remodel year: 2008
Utilities & green energy
- Sewer: Public Sewer
- Water: Public
Community & neighborhood
Location
- Region: Vienna
- Subdivision: Vienna Woods
Other
Other facts
- Listing agreement: Exclusive Right To Sell
- Listing terms: Cash,Conventional,FHA,VA Loan
- Ownership: Fee Simple
Price history
| Date | Event | Price |
|---|---|---|
| 8/11/2025 | Sold | $1,090,000-0.9%$389/sqft |
Source: | ||
| 7/4/2025 | Pending sale | $1,100,000$393/sqft |
Source: | ||
| 6/27/2025 | Price change | $1,100,000-4.3%$393/sqft |
Source: | ||
| 6/12/2025 | Price change | $1,149,999-2.5%$411/sqft |
Source: | ||
| 5/25/2025 | Price change | $1,179,000-5.7%$421/sqft |
Source: | ||
Public tax history
| Year | Property taxes | Tax assessment |
|---|---|---|
| 2025 | $12,308 +1.2% | $1,064,710 +1.4% |
| 2024 | $12,164 +6.3% | $1,050,010 +3.5% |
| 2023 | $11,446 +13.5% | $1,014,310 +15% |
Find assessor info on the county website
Neighborhood: 22180
Nearby schools
GreatSchools rating
- 4/10Cunningham Park Elementary SchoolGrades: PK-6Distance: 0.4 mi
- 7/10Thoreau Middle SchoolGrades: 7-8Distance: 0.8 mi
- 8/10Madison High SchoolGrades: 9-12Distance: 1.4 mi
Schools provided by the listing agent
- District: Fairfax County Public Schools
Source: Bright MLS. This data may not be complete. We recommend contacting the local school district to confirm school assignments for this home.
Get a cash offer in 3 minutes
Find out how much your home could sell for in as little as 3 minutes with a no-obligation cash offer.
Estimated market value
$1,084,600
Get a cash offer in 3 minutes
Find out how much your home could sell for in as little as 3 minutes with a no-obligation cash offer.
Estimated market value
$1,084,600

