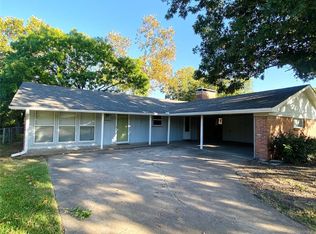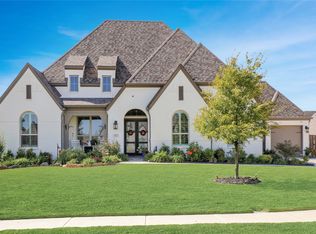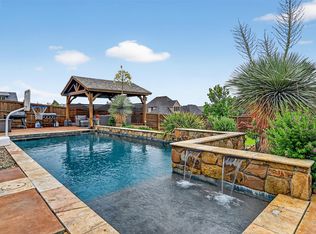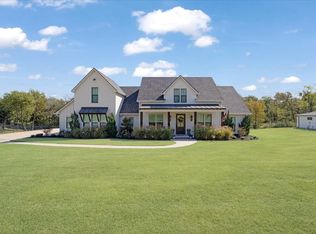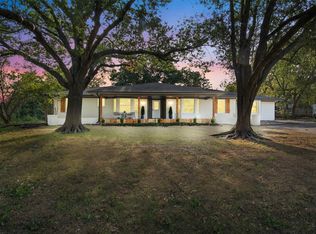Built by Donald Mayes and now beautifully remodeled, this exceptional 4-bedroom, 3.5-bath home is a true masterpiece in prestigious West Sherman. Blending timeless craftsmanship with thoughtful modern updates, this home is designed for both comfortable living and unforgettable entertaining. Situated on a generous 0.52-acre lot, there's plenty of space to build the backyard of your dreams—add a pool, outdoor kitchen, or custom landscaping to create your perfect private retreat. Step inside to discover a sophisticated, spacious layout with three living areas that offer flexible space for a game room, home office, or cozy den. The oversized formal dining room is perfect for hosting dinner parties or family gatherings. The luxurious downstairs primary suite is a standout feature, offering not one—but two—spa-inspired bathrooms and large, adjoining walk-in closets. It's a personal retreat that combines beauty, function, and comfort. Every inch of this home has been thoughtfully updated with high-end finishes, quality materials, and an eye for detail. The gourmet kitchen opens into the main living area, creating a seamless flow that’s ideal for both daily life and entertaining. Located in one of Sherman’s most sought-after neighborhoods, you’ll enjoy quiet streets, mature trees, and a convenient location close to shopping, dining, schools, and the new Texas Instruments and Global Wafers plants. Homes of this caliber don’t come around often—schedule your private showing today and experience the perfect blend of luxury and livability!
For sale
$799,000
1016 Crestview Dr, Sherman, TX 75092
4beds
5,020sqft
Est.:
Single Family Residence
Built in 1957
0.55 Acres Lot
$763,600 Zestimate®
$159/sqft
$-- HOA
What's special
Sophisticated spacious layoutOutdoor kitchenHigh-end finishesOversized formal dining roomSeamless flowWalk-in closetsGourmet kitchen
- 48 days |
- 88 |
- 3 |
Zillow last checked: 8 hours ago
Listing updated: October 29, 2025 at 02:28pm
Listed by:
Lisa Hitchcock 0611932 903-224-5171,
Easy Life Realty 903-224-5171
Source: NTREIS,MLS#: 21048464
Tour with a local agent
Facts & features
Interior
Bedrooms & bathrooms
- Bedrooms: 4
- Bathrooms: 4
- Full bathrooms: 3
- 1/2 bathrooms: 1
Primary bedroom
- Features: Closet Cabinetry, Dual Sinks, Double Vanity, En Suite Bathroom, Jetted Tub, Sitting Area in Primary, Walk-In Closet(s)
- Level: First
- Dimensions: 21 x 15
Bedroom
- Level: Second
- Dimensions: 0 x 0
Bedroom
- Level: Second
- Dimensions: 26 x 16
Bedroom
- Features: Built-in Features, Walk-In Closet(s)
- Level: Second
- Dimensions: 23 x 20
Primary bathroom
- Features: Bidet, Built-in Features, Double Vanity, En Suite Bathroom, Jetted Tub, Separate Shower
- Level: First
- Dimensions: 0 x 0
Dining room
- Level: First
- Dimensions: 0 x 0
Other
- Features: Built-in Features
- Level: Second
- Dimensions: 0 x 0
Great room
- Level: First
- Dimensions: 0 x 0
Half bath
- Level: First
- Dimensions: 0 x 0
Kitchen
- Features: Built-in Features, Eat-in Kitchen, Kitchen Island, Pantry, Stone Counters, Walk-In Pantry
- Level: First
- Dimensions: 0 x 0
Laundry
- Features: Built-in Features
- Level: First
- Dimensions: 0 x 0
Living room
- Level: First
- Dimensions: 40 x 14
Storage room
- Level: Second
- Dimensions: 0 x 0
Appliances
- Included: Some Gas Appliances, Double Oven, Dishwasher, Electric Oven, Disposal, Gas Range, Gas Water Heater, Microwave, Plumbed For Gas, Trash Compactor
- Laundry: Laundry in Utility Room
Features
- Built-in Features, Decorative/Designer Lighting Fixtures, Eat-in Kitchen, High Speed Internet, Kitchen Island, Pantry, Walk-In Closet(s)
- Has basement: No
- Number of fireplaces: 2
- Fireplace features: Decorative, Living Room
Interior area
- Total interior livable area: 5,020 sqft
Video & virtual tour
Property
Parking
- Total spaces: 2
- Parking features: Additional Parking
- Attached garage spaces: 2
Features
- Levels: Two
- Stories: 2
- Pool features: None
- Body of water: Texoma
Lot
- Size: 0.55 Acres
Details
- Parcel number: 158857
Construction
Type & style
- Home type: SingleFamily
- Architectural style: Barndominium,Colonial,Craftsman,Contemporary/Modern,Early American,Traditional,Detached
- Property subtype: Single Family Residence
Materials
- Roof: Composition,Shingle
Condition
- Year built: 1957
Utilities & green energy
- Sewer: Public Sewer
- Water: Public
- Utilities for property: Cable Available, Sewer Available, Water Available
Community & HOA
Community
- Features: Curbs
- Subdivision: Crestview Add
HOA
- Has HOA: No
Location
- Region: Sherman
Financial & listing details
- Price per square foot: $159/sqft
- Tax assessed value: $576,235
- Annual tax amount: $9,741
- Date on market: 10/24/2025
- Cumulative days on market: 42 days
- Listing terms: Cash,Conventional,FHA,VA Loan
Estimated market value
$763,600
$725,000 - $802,000
$2,795/mo
Price history
Price history
| Date | Event | Price |
|---|---|---|
| 10/24/2025 | Listed for sale | $799,000-7%$159/sqft |
Source: NTREIS #21048464 Report a problem | ||
| 9/1/2025 | Listing removed | $859,000$171/sqft |
Source: NTREIS #20963688 Report a problem | ||
| 7/26/2025 | Price change | $859,000-0.6%$171/sqft |
Source: NTREIS #20963688 Report a problem | ||
| 6/30/2025 | Price change | $864,000-2.3%$172/sqft |
Source: NTREIS #20963688 Report a problem | ||
| 6/9/2025 | Listed for sale | $884,000-0.6%$176/sqft |
Source: NTREIS #20963688 Report a problem | ||
Public tax history
Public tax history
| Year | Property taxes | Tax assessment |
|---|---|---|
| 2025 | -- | $488,550 +10% |
| 2024 | $8,185 +11.3% | $444,136 +10% |
| 2023 | $7,352 -5% | $403,760 +10.1% |
Find assessor info on the county website
BuyAbility℠ payment
Est. payment
$4,937/mo
Principal & interest
$3798
Property taxes
$859
Home insurance
$280
Climate risks
Neighborhood: 75092
Nearby schools
GreatSchools rating
- 4/10Wakefield Elementary SchoolGrades: K-5Distance: 0.6 mi
- 5/10Piner Middle SchoolGrades: 6-8Distance: 1.2 mi
- 4/10Sherman High SchoolGrades: 9-12Distance: 3.1 mi
Schools provided by the listing agent
- Elementary: Henry W Sory
- Middle: Piner
- High: Sherman
- District: Sherman ISD
Source: NTREIS. This data may not be complete. We recommend contacting the local school district to confirm school assignments for this home.
- Loading
- Loading
