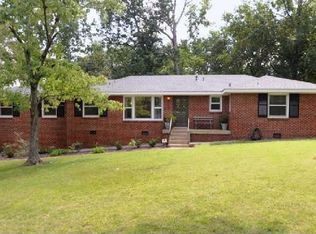Closed
$1,050,000
1016 Davidson Rd, Nashville, TN 37205
4beds
2,607sqft
Single Family Residence, Residential
Built in 1959
0.96 Acres Lot
$1,068,500 Zestimate®
$403/sqft
$4,783 Estimated rent
Home value
$1,068,500
$994,000 - $1.16M
$4,783/mo
Zestimate® history
Loading...
Owner options
Explore your selling options
What's special
Come and see this 4 bed and 4 bath house on an acre lot in West Meade! This lovely updated ranch has large windows, hardwoods throughout main level, walkout basement and a primary suite on the main level. A large detached garage is in the backyard that the seller has used to restore cars.
Zillow last checked: 8 hours ago
Listing updated: June 20, 2024 at 04:39am
Listing Provided by:
Sara Ludlam 615-686-1577,
Zeitlin Sotheby's International Realty,
Missy Rodriguez Brower 615-476-5455,
Zeitlin Sotheby's International Realty
Bought with:
Joe K. Hach, 285467
Keller Williams Realty
Liza Hach, 362398
Keller Williams Realty
Source: RealTracs MLS as distributed by MLS GRID,MLS#: 2656054
Facts & features
Interior
Bedrooms & bathrooms
- Bedrooms: 4
- Bathrooms: 4
- Full bathrooms: 4
- Main level bedrooms: 4
Bedroom 1
- Features: Suite
- Level: Suite
- Area: 340 Square Feet
- Dimensions: 17x20
Bedroom 2
- Features: Bath
- Level: Bath
- Area: 192 Square Feet
- Dimensions: 16x12
Bedroom 3
- Features: Walk-In Closet(s)
- Level: Walk-In Closet(s)
- Area: 132 Square Feet
- Dimensions: 12x11
Bedroom 4
- Area: 121 Square Feet
- Dimensions: 11x11
Bonus room
- Features: Basement Level
- Level: Basement Level
- Area: 420 Square Feet
- Dimensions: 21x20
Dining room
- Features: Combination
- Level: Combination
- Area: 140 Square Feet
- Dimensions: 14x10
Kitchen
- Features: Pantry
- Level: Pantry
- Area: 182 Square Feet
- Dimensions: 14x13
Living room
- Features: Combination
- Level: Combination
- Area: 272 Square Feet
- Dimensions: 17x16
Heating
- Natural Gas
Cooling
- Central Air
Appliances
- Included: Dishwasher, Disposal, Microwave, Refrigerator, Double Oven, Gas Oven, Gas Range
Features
- Primary Bedroom Main Floor
- Flooring: Carpet, Wood, Tile
- Basement: Finished
- Number of fireplaces: 1
- Fireplace features: Gas
Interior area
- Total structure area: 2,607
- Total interior livable area: 2,607 sqft
- Finished area above ground: 1,860
- Finished area below ground: 747
Property
Parking
- Total spaces: 4
- Parking features: Detached, Attached
- Garage spaces: 2
- Carport spaces: 2
- Covered spaces: 4
Features
- Levels: Two
- Stories: 2
- Patio & porch: Deck, Patio
- Fencing: Back Yard
Lot
- Size: 0.96 Acres
- Dimensions: 173 x 298
Details
- Parcel number: 11507000300
- Special conditions: Standard
Construction
Type & style
- Home type: SingleFamily
- Architectural style: Contemporary
- Property subtype: Single Family Residence, Residential
Materials
- Brick
- Roof: Asphalt
Condition
- New construction: No
- Year built: 1959
Utilities & green energy
- Sewer: Public Sewer
- Water: Public
- Utilities for property: Natural Gas Available, Water Available
Community & neighborhood
Location
- Region: Nashville
- Subdivision: Crest Meade
Price history
| Date | Event | Price |
|---|---|---|
| 6/18/2024 | Sold | $1,050,000$403/sqft |
Source: | ||
| 5/19/2024 | Contingent | $1,050,000$403/sqft |
Source: | ||
| 5/18/2024 | Listed for sale | $1,050,000+159.3%$403/sqft |
Source: | ||
| 6/15/2012 | Sold | $405,000-4.7%$155/sqft |
Source: | ||
| 5/1/2012 | Listed for sale | $425,000+123.7%$163/sqft |
Source: Reliant Realty #1358991 Report a problem | ||
Public tax history
| Year | Property taxes | Tax assessment |
|---|---|---|
| 2025 | -- | $249,075 +51.9% |
| 2024 | $5,334 | $163,925 |
| 2023 | $5,334 | $163,925 |
Find assessor info on the county website
Neighborhood: Hillwood Estates
Nearby schools
GreatSchools rating
- 6/10Gower Elementary SchoolGrades: PK-5Distance: 1.7 mi
- 5/10H G Hill Middle SchoolGrades: 6-8Distance: 1.5 mi
Schools provided by the listing agent
- Elementary: Gower Elementary
- Middle: H. G. Hill Middle
- High: James Lawson High School
Source: RealTracs MLS as distributed by MLS GRID. This data may not be complete. We recommend contacting the local school district to confirm school assignments for this home.
Get a cash offer in 3 minutes
Find out how much your home could sell for in as little as 3 minutes with a no-obligation cash offer.
Estimated market value
$1,068,500
