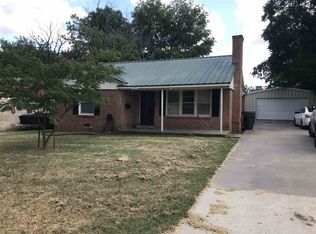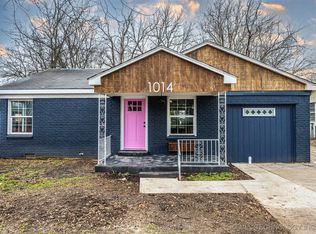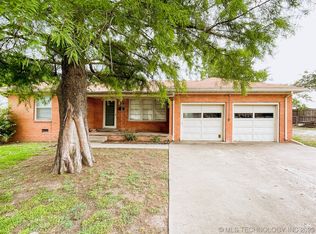Sold for $149,000 on 11/27/24
$149,000
1016 Davis St NW, Ardmore, OK 73401
2beds
1,560sqft
Single Family Residence
Built in 1951
0.26 Acres Lot
$151,200 Zestimate®
$96/sqft
$1,682 Estimated rent
Home value
$151,200
Estimated sales range
Not available
$1,682/mo
Zestimate® history
Loading...
Owner options
Explore your selling options
What's special
Partially updated home in NW Ardmore near shopping and hospital. Large Living area with option of Formal Dining. FIREPLACE DOES NOT WORK. The two bedrooms have easy access to the hall bathroom, and there is an additional half bath located with the washer/dryer. Galley Kitchen with Dishwasher, Stove and Refrigerator which will remain with the property. Utility Area leads out to the Privacy Fenced backyard. Recent concrete sidewalk leads to the 2 Car Metal Garage/Shop, which has a Safe Room. Covered Patio has two Storage Closets. Recent HVAC and Electric Panel. Large Driveway to accommodate friends and family. Unpack your boxes and move right in!
Zillow last checked: 8 hours ago
Listing updated: December 02, 2024 at 07:04am
Listed by:
Lisa Riggle 580-465-4838,
Claudia & Carolyn Realty Group
Bought with:
Lisa Riggle, 145634
Claudia & Carolyn Realty Group
Source: MLS Technology, Inc.,MLS#: 2429948 Originating MLS: MLS Technology
Originating MLS: MLS Technology
Facts & features
Interior
Bedrooms & bathrooms
- Bedrooms: 2
- Bathrooms: 2
- Full bathrooms: 1
- 1/2 bathrooms: 1
Heating
- Central, Gas
Cooling
- Central Air
Appliances
- Included: Dishwasher, Oven, Range, Refrigerator, Stove, Gas Oven, Gas Water Heater
- Laundry: Washer Hookup, Electric Dryer Hookup
Features
- Laminate Counters, Cable TV
- Flooring: Carpet, Laminate, Vinyl
- Doors: Insulated Doors, Storm Door(s)
- Windows: Vinyl
- Basement: Crawl Space
- Number of fireplaces: 1
- Fireplace features: Wood Burning
Interior area
- Total structure area: 1,560
- Total interior livable area: 1,560 sqft
Property
Parking
- Total spaces: 2
- Parking features: Detached, Garage
- Garage spaces: 2
Features
- Levels: One
- Stories: 1
- Patio & porch: Covered, Patio, Porch
- Pool features: None
- Fencing: Privacy
Lot
- Size: 0.26 Acres
- Features: Mature Trees
Details
- Additional structures: Workshop
- Parcel number: 020500005051000100
- Special conditions: Relocation
Construction
Type & style
- Home type: SingleFamily
- Architectural style: Other
- Property subtype: Single Family Residence
Materials
- Brick Veneer, Wood Frame
- Foundation: Crawlspace
- Roof: Metal
Condition
- Year built: 1951
Utilities & green energy
- Sewer: Public Sewer
- Water: Public
- Utilities for property: Cable Available, Electricity Available, Natural Gas Available, Phone Available, Water Available
Green energy
- Energy efficient items: Doors
Community & neighborhood
Security
- Security features: Safe Room Exterior
Community
- Community features: Sidewalks
Location
- Region: Ardmore
- Subdivision: Chickasaw Heights
Other
Other facts
- Listing terms: Conventional,FHA
Price history
| Date | Event | Price |
|---|---|---|
| 11/27/2024 | Sold | $149,000$96/sqft |
Source: | ||
| 10/24/2024 | Pending sale | $149,000$96/sqft |
Source: | ||
| 10/7/2024 | Price change | $149,000-6.3%$96/sqft |
Source: | ||
| 9/5/2024 | Price change | $159,000-6.5%$102/sqft |
Source: | ||
| 8/21/2024 | Listed for sale | $170,000+61.9%$109/sqft |
Source: | ||
Public tax history
Tax history is unavailable.
Neighborhood: 73401
Nearby schools
GreatSchools rating
- 4/10Charles Evans Elementary SchoolGrades: 1-5Distance: 0.5 mi
- 3/10Ardmore Middle SchoolGrades: 7-8Distance: 1.1 mi
- 3/10Ardmore High SchoolGrades: 9-12Distance: 0.9 mi
Schools provided by the listing agent
- Elementary: Charles Evans
- Middle: Ardmore
- High: Ardmore
- District: Ardmore - Sch Dist (AD2)
Source: MLS Technology, Inc.. This data may not be complete. We recommend contacting the local school district to confirm school assignments for this home.

Get pre-qualified for a loan
At Zillow Home Loans, we can pre-qualify you in as little as 5 minutes with no impact to your credit score.An equal housing lender. NMLS #10287.


