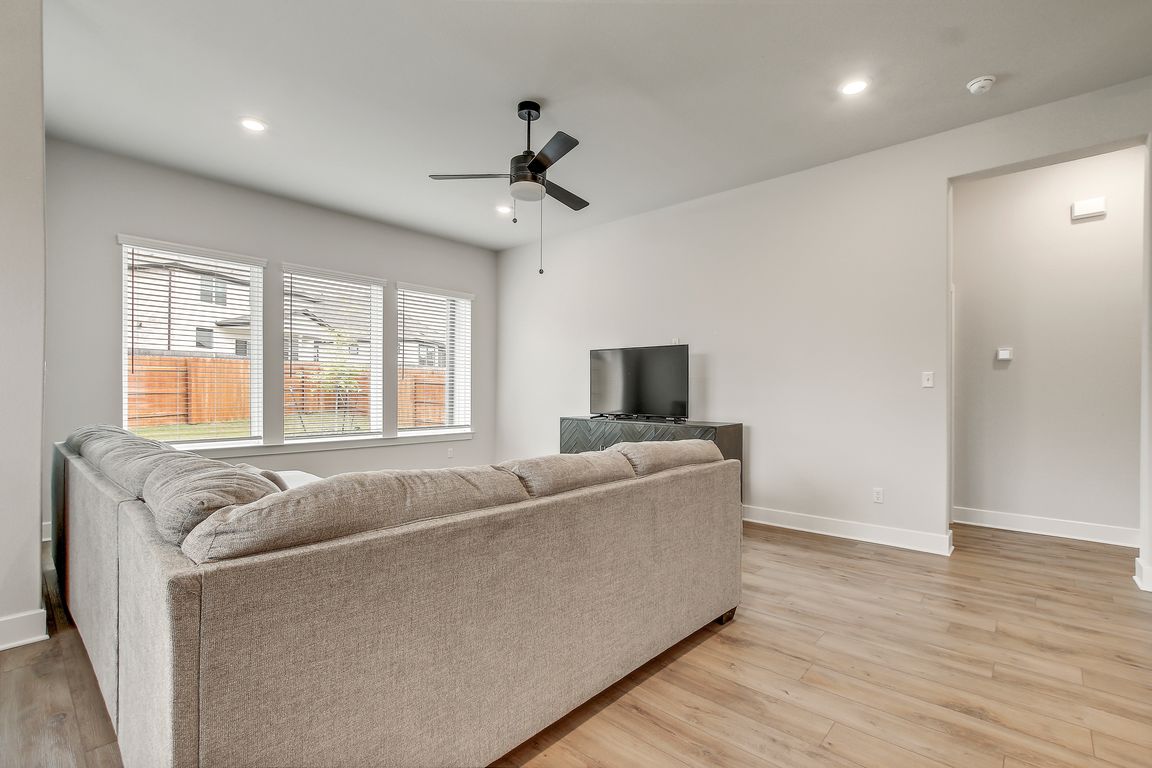
ActivePrice cut: $5K (11/18)
$459,000
3beds
2,267sqft
1016 Dog Iron St, Georgetown, TX 78633
3beds
2,267sqft
Single family residence
Built in 2023
0.37 Acres
3 Attached garage spaces
$202 price/sqft
$100 quarterly HOA fee
What's special
Expansive windowsAbundance of natural lightExpansive closetOversized homesiteSpacious walk-in showerOversized islandExtensive counter space
This stunning, like-new David Weekley home sits on an oversized homesite and offers the rare convenience of a 3-car garage. Designed with both style and function in mind, the floor plan is open, bright, and truly a dream come true. Featuring 3 spacious bedrooms, 2 full bathrooms, and a dedicated office, ...
- 74 days |
- 645 |
- 26 |
Source: Unlock MLS,MLS#: 4108038
Travel times
Living Room
Kitchen
Primary Bedroom
Zillow last checked: 8 hours ago
Listing updated: November 18, 2025 at 08:16am
Listed by:
Sean Tipps (512) 658-6345,
Spyglass Realty (512) 759-0889
Source: Unlock MLS,MLS#: 4108038
Facts & features
Interior
Bedrooms & bathrooms
- Bedrooms: 3
- Bathrooms: 2
- Full bathrooms: 2
- Main level bedrooms: 3
Heating
- Central, Natural Gas
Cooling
- Ceiling Fan(s), Central Air, Electric
Appliances
- Included: Dishwasher, Disposal, Exhaust Fan, Gas Range, Microwave, Oven, Gas Oven, Self Cleaning Oven, Stainless Steel Appliance(s), Vented Exhaust Fan, Gas Water Heater, WaterSoftener
Features
- Ceiling Fan(s), High Ceilings, Double Vanity, Electric Dryer Hookup, Kitchen Island, Open Floorplan, Pantry, Primary Bedroom on Main, Recessed Lighting, Smart Thermostat, Walk-In Closet(s), Wired for Data
- Flooring: Carpet, Tile, Vinyl
- Windows: Double Pane Windows, Low Emissivity Windows, Vinyl Windows
- Fireplace features: None
Interior area
- Total interior livable area: 2,267 sqft
Video & virtual tour
Property
Parking
- Total spaces: 3
- Parking features: Attached, Door-Single, Driveway, Garage, Garage Door Opener, Garage Faces Front
- Attached garage spaces: 3
Accessibility
- Accessibility features: None
Features
- Levels: One
- Stories: 1
- Patio & porch: Covered, Porch
- Exterior features: Gutters Partial, Lighting, Pest Tubes in Walls
- Pool features: None
- Spa features: None
- Fencing: Back Yard, Privacy, Wood
- Has view: Yes
- View description: None
- Waterfront features: None
Lot
- Size: 0.37 Acres
- Features: Back Yard, Curbs, Front Yard, Landscaped, Level, Sprinkler - Automatic, Sprinkler - Back Yard, Sprinklers In Front, Sprinkler - In-ground, Sprinkler - Side Yard, Trees-Sparse
Details
- Additional structures: None
- Parcel number: 1113051B0C0010
- Special conditions: Standard
Construction
Type & style
- Home type: SingleFamily
- Property subtype: Single Family Residence
Materials
- Foundation: Slab
- Roof: Composition
Condition
- Resale
- New construction: No
- Year built: 2023
Details
- Builder name: David Weekley Homes
Utilities & green energy
- Sewer: Municipal Utility District (MUD)
- Water: Municipal Utility District (MUD)
- Utilities for property: Cable Available, Electricity Connected, Natural Gas Connected, Phone Available, Sewer Connected, Underground Utilities, Water Connected
Community & HOA
Community
- Features: Cluster Mailbox, Common Grounds, Curbs, High Speed Internet, Park, Pool, Sidewalks, Street Lights, Trash Pickup - Door to Door, Underground Utilities
- Subdivision: Berry Creek Highlands
HOA
- Has HOA: Yes
- Services included: Common Area Maintenance
- HOA fee: $100 quarterly
- HOA name: Berry Creek Highlands Master Community, Inc.
Location
- Region: Georgetown
Financial & listing details
- Price per square foot: $202/sqft
- Date on market: 9/11/2025
- Listing terms: Cash,Conventional,FHA,VA Loan
- Electric utility on property: Yes