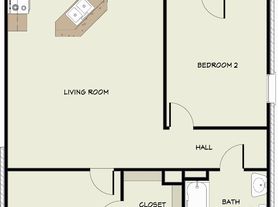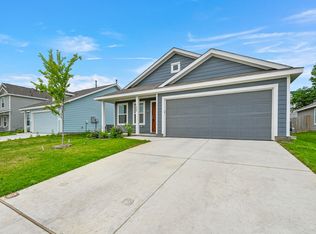Discover the charm of Fort Worth's Historic South Side one of the city's most exciting neighborhoods on the rise. Come check out his modern 3-bedroom, 2-bath residence. just minutes from Magnolia Village and downtown. Completed in 2023, the home showcases a light-filled, open floor plan with easy-care vinyl plank flooring and crisp, neutral finishes that complement any decor! The kitchen is designed with both form and function in mind, featuring granite countertops, a breakfast bar for casual dining, and a contemporary tile backsplash. Whether you're hosting friends or enjoying a quiet evening at home, the layout provides effortless flow between the kitchen, dining, and living spaces. Step outside to your private backyard retreat ideal for gatherings, gardening, or simply relaxing. Beyond your doorstep, you'll enjoy quick access to Glenwood Park's sprawling green space, the Fort Worth Zoo, Botanical Gardens, shops, dining, and more. With new community development bringing even more life and opportunity to the area, this home is an excellent choice for first-time buyers and investors alike. Don't wait be part of the growth in one of Fort Worth's most dynamic neighborhoods.
Tenant pays all utilities and responsible for yard care
House for rent
$1,900/mo
1016 E Cannon St, Fort Worth, TX 76104
3beds
1,620sqft
Price may not include required fees and charges.
Single family residence
Available now
No pets
Central air
Hookups laundry
Off street parking
-- Heating
What's special
- 53 days |
- -- |
- -- |
Travel times
Zillow can help you save for your dream home
With a 6% savings match, a first-time homebuyer savings account is designed to help you reach your down payment goals faster.
Offer exclusive to Foyer+; Terms apply. Details on landing page.
Facts & features
Interior
Bedrooms & bathrooms
- Bedrooms: 3
- Bathrooms: 2
- Full bathrooms: 2
Cooling
- Central Air
Appliances
- Included: WD Hookup
- Laundry: Hookups
Features
- WD Hookup
Interior area
- Total interior livable area: 1,620 sqft
Property
Parking
- Parking features: Off Street
- Details: Contact manager
Features
- Exterior features: No Utilities included in rent
Details
- Parcel number: 03213692
Construction
Type & style
- Home type: SingleFamily
- Property subtype: Single Family Residence
Community & HOA
Location
- Region: Fort Worth
Financial & listing details
- Lease term: 1 Year
Price history
| Date | Event | Price |
|---|---|---|
| 9/24/2025 | Listing removed | $280,000$173/sqft |
Source: NTREIS #21042109 | ||
| 9/5/2025 | Listed for rent | $1,900-9.5%$1/sqft |
Source: Zillow Rentals | ||
| 8/27/2025 | Listed for sale | $280,000+1831%$173/sqft |
Source: NTREIS #21042109 | ||
| 6/21/2024 | Listing removed | -- |
Source: Zillow Rentals | ||
| 1/22/2024 | Price change | $2,100-4.5%$1/sqft |
Source: Zillow Rentals | ||

